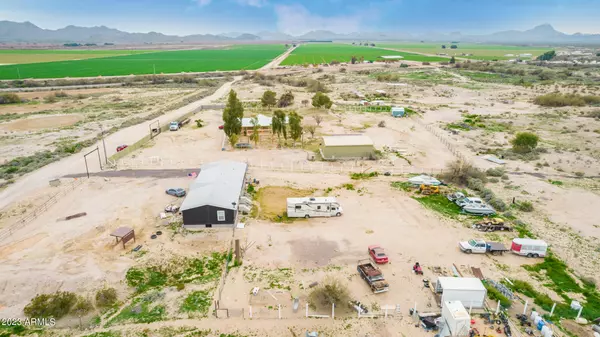$319,900
$319,900
For more information regarding the value of a property, please contact us for a free consultation.
4 Beds
2 Baths
2,072 SqFt
SOLD DATE : 05/24/2023
Key Details
Sold Price $319,900
Property Type Mobile Home
Sub Type Mfg/Mobile Housing
Listing Status Sold
Purchase Type For Sale
Square Footage 2,072 sqft
Price per Sqft $154
Subdivision Arlington Farms Amd
MLS Listing ID 6499576
Sold Date 05/24/23
Style Ranch
Bedrooms 4
HOA Y/N No
Originating Board Arizona Regional Multiple Listing Service (ARMLS)
Year Built 2020
Annual Tax Amount $727
Tax Year 2022
Lot Size 1.114 Acres
Acres 1.11
Property Description
Good Country Living. No Dairy Farms nearby. Overlooking 1,000's of acres of green farmland, big skies and mountain views. Excellent Internet Service/Ring Central/security system.Service. Work from Home? No problem. Over an acre of land!!Plenty of room for Horses,, Workshop, Equipment & toys. ENERGY SMART+ PACKAGE. 4 bedroom with Den, 2 Full bathrooms. Shared well with 3 houses only $20 per month for water. UPGRADES GALORE! Welded black iron pipe horse fencing. Entire Acre is fenced.
Iron 30 x 30 foot Custom entrance gate. USDA, FHA AND VA APPROVED! Come and see this 2020 Built Craftsman Manuf.home built by Well Renown Clayton Homes Manf.Seller to contribute and assist buyer in financing and interest rate buy down. Both Refig&Pool Table Incld. FHA Appraisal in at over asking price
Location
State AZ
County Maricopa
Community Arlington Farms Amd
Direction From I-10 exit Olgelsby Rd. South to Baseline Rd, West to Johnson Rd . South to Dobbins/lower river rd West to 309th Ave/follow to Old US Hwy 80 to 337th Ave Turn Right/North to 13728 S 337th Av
Rooms
Other Rooms Great Room
Master Bedroom Split
Den/Bedroom Plus 5
Separate Den/Office Y
Interior
Interior Features Eat-in Kitchen, 9+ Flat Ceilings, Drink Wtr Filter Sys, Kitchen Island, Double Vanity, Full Bth Master Bdrm, Separate Shwr & Tub, High Speed Internet, Smart Home, Laminate Counters
Heating Electric, ENERGY STAR Qualified Equipment
Cooling Refrigeration, Programmable Thmstat, Ceiling Fan(s), ENERGY STAR Qualified Equipment
Flooring Carpet, Laminate
Fireplaces Number No Fireplace
Fireplaces Type None
Fireplace No
Window Features Dual Pane
SPA None
Exterior
Exterior Feature Playground
Parking Features RV Gate, Side Vehicle Entry, RV Access/Parking
Fence Chain Link, Wrought Iron
Pool None
Utilities Available APS
Amenities Available Other
View Mountain(s)
Roof Type Composition
Private Pool No
Building
Lot Description Natural Desert Back, Dirt Front, Dirt Back, Natural Desert Front
Story 1
Builder Name Clayton Homes
Sewer Septic in & Cnctd, Septic Tank
Water Shared Well
Architectural Style Ranch
Structure Type Playground
New Construction No
Schools
Elementary Schools Arlington Elementary School
Middle Schools Arlington Elementary School
High Schools Buckeye Union High School
School District Buckeye Union High School District
Others
HOA Fee Include No Fees
Senior Community No
Tax ID 401-40-025-C
Ownership Fee Simple
Acceptable Financing Conventional, FHA, USDA Loan, VA Loan
Horse Property Y
Horse Feature Stall
Listing Terms Conventional, FHA, USDA Loan, VA Loan
Financing VA
Read Less Info
Want to know what your home might be worth? Contact us for a FREE valuation!

Our team is ready to help you sell your home for the highest possible price ASAP

Copyright 2025 Arizona Regional Multiple Listing Service, Inc. All rights reserved.
Bought with Success Property Brokers
GET MORE INFORMATION
Partner | Lic# SA559348000






