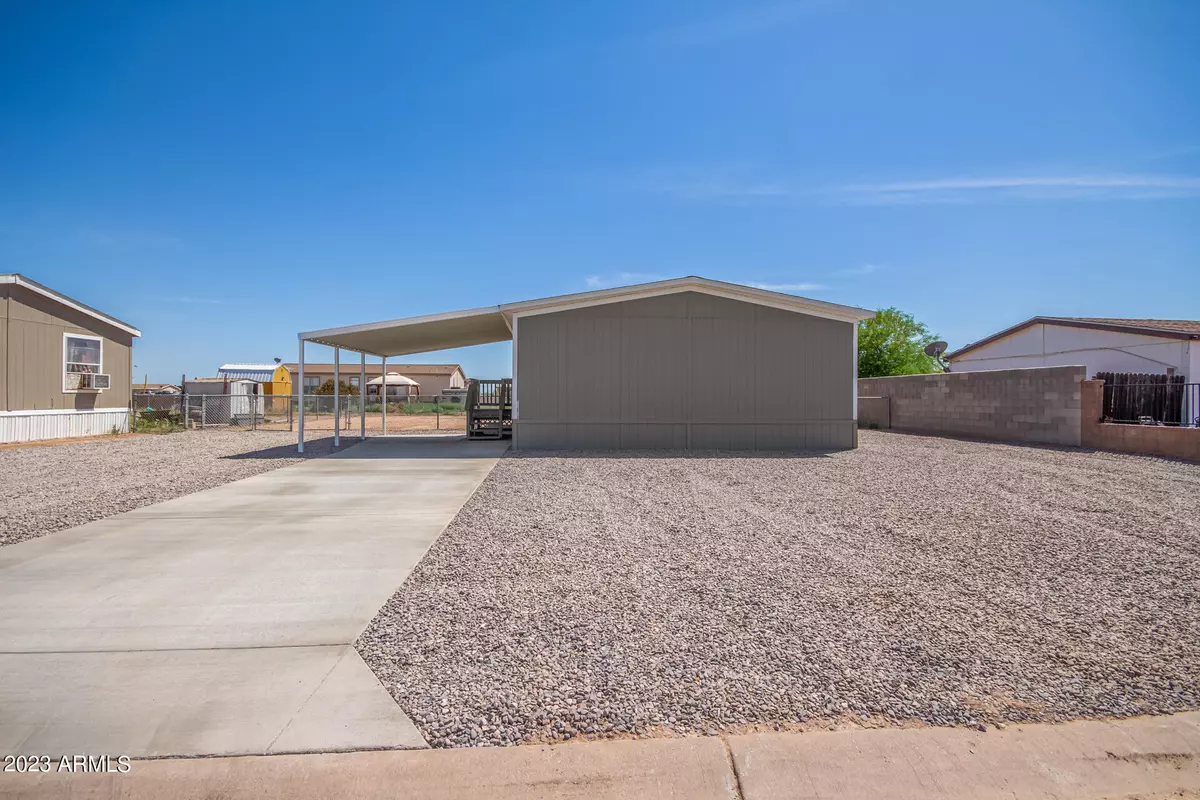$221,000
$219,000
0.9%For more information regarding the value of a property, please contact us for a free consultation.
3 Beds
2 Baths
1,200 SqFt
SOLD DATE : 07/03/2023
Key Details
Sold Price $221,000
Property Type Mobile Home
Sub Type Mfg/Mobile Housing
Listing Status Sold
Purchase Type For Sale
Square Footage 1,200 sqft
Price per Sqft $184
Subdivision Sunland Estates Unit I
MLS Listing ID 6550256
Sold Date 07/03/23
Style Ranch
Bedrooms 3
HOA Y/N No
Originating Board Arizona Regional Multiple Listing Service (ARMLS)
Year Built 2023
Annual Tax Amount $61
Tax Year 2022
Lot Size 8,001 Sqft
Acres 0.18
Property Description
Welcome home! Seize the opportunity to live in this move-in-ready, manufactured residence now on the market! This beauty offers a spacious front yard, carport space with an extended driveway, and incredible mountain views! Turnkey interior showcases a generously-sized open floor layout with vaulted ceilings, fresh paint, and wood-look vinyl floor throughout. Cook your favorite meals in the delightful kitchen boasting new built-in appliances, ample counter space, and beautiful wood cabinetry. New Washer/Dryer inside home. Continue onto the main bedroom providing a private bathroom with a walk-in closet. Secondary bedrooms also have sizable walk-in closets. The expansive backyard is a blank canvas with endless possibilities to get creative! Create new memories in this fantastic home!
Location
State AZ
County Pinal
Community Sunland Estates Unit I
Direction Head south on Lamb Rd, Turn right onto Coloma Rd, Turn left onto Squatter Rd, & Turn left onto Custer Rd. The property is on the right.
Rooms
Other Rooms Great Room
Master Bedroom Downstairs
Den/Bedroom Plus 3
Separate Den/Office N
Interior
Interior Features Master Downstairs, No Interior Steps, Vaulted Ceiling(s), 3/4 Bath Master Bdrm, High Speed Internet, Laminate Counters
Heating Electric
Cooling Refrigeration
Flooring Vinyl
Fireplaces Number No Fireplace
Fireplaces Type None
Fireplace No
SPA None
Exterior
Exterior Feature Covered Patio(s)
Parking Features Extnded Lngth Garage, RV Gate, RV Access/Parking
Carport Spaces 1
Fence Block, Chain Link
Pool None
Utilities Available Oth Elec (See Rmrks)
Amenities Available None
View Mountain(s)
Roof Type Composition
Private Pool No
Building
Lot Description Alley, Dirt Back, Gravel/Stone Front
Story 1
Builder Name Clayton Homes
Sewer Public Sewer
Water Pvt Water Company
Architectural Style Ranch
Structure Type Covered Patio(s)
New Construction No
Schools
Elementary Schools Arizona City Elementary School
Middle Schools Arizona City Elementary School
High Schools Casa Grande Union High School
School District Casa Grande Union High School District
Others
HOA Fee Include No Fees
Senior Community No
Tax ID 511-65-048
Ownership Fee Simple
Acceptable Financing Cash, Conventional, FHA, VA Loan
Horse Property N
Listing Terms Cash, Conventional, FHA, VA Loan
Financing VA
Special Listing Condition Owner/Agent
Read Less Info
Want to know what your home might be worth? Contact us for a FREE valuation!

Our team is ready to help you sell your home for the highest possible price ASAP

Copyright 2025 Arizona Regional Multiple Listing Service, Inc. All rights reserved.
Bought with eXp Realty
GET MORE INFORMATION
Partner | Lic# SA559348000






