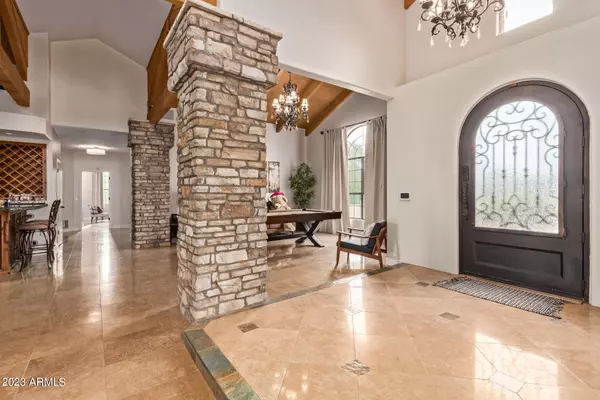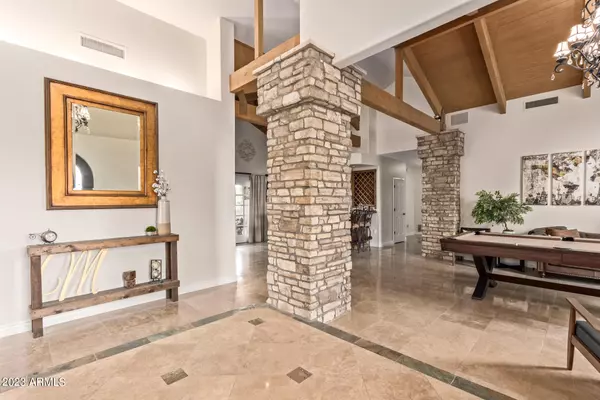$1,750,000
$1,899,999
7.9%For more information regarding the value of a property, please contact us for a free consultation.
4 Beds
3.5 Baths
3,261 SqFt
SOLD DATE : 09/20/2023
Key Details
Sold Price $1,750,000
Property Type Single Family Home
Sub Type Single Family - Detached
Listing Status Sold
Purchase Type For Sale
Square Footage 3,261 sqft
Price per Sqft $536
Subdivision Rancho San Carlos
MLS Listing ID 6562736
Sold Date 09/20/23
Style Spanish
Bedrooms 4
HOA Y/N No
Originating Board Arizona Regional Multiple Listing Service (ARMLS)
Year Built 1987
Annual Tax Amount $6,772
Tax Year 2022
Lot Size 0.942 Acres
Acres 0.94
Property Description
Luxurious residence with resort-style amenities! This 4 bed, 3.5 bath home provides a circular driveway, 3-car garage, & RV gate/parking, promising ample vehicle space. Sophisticated living, designed with an emphasis on quality & elegance! The delightful interior leaves a lasting impression with soaring wood-beamed ceilings & stone-accented columns in the formal living room, and, for the wine enthusiast, a beautifully appointed wine/wet bar awaits. Pre-wired surround sound, French doors, a family room w/cozy fireplace, a Jack & Jill bathroom, & a bonus room providing additional living space can't be left unsaid. The chef's dream kitchen boasts a functional center island, granite counters & backsplash, a pantry, rich wood cabinets, & high-end built-in appliances. opulent retreat featuring a romantic fireplace in the sitting area, direct access to the backyard, & an adjoining spa-like bathroom that is a haven of relaxation with dual sinks, a soaking tub, a rain shower, a bidet, & a walk-in closet. Entertainer's backyard offers multiple covered patios, a relaxing spa, a pristine pool w/Ramada area to lounge, grass areas, a built-in BBQ, an outdoor bar, a private tennis court, & a basketball hoop. This could be the dream home you've been waiting for!
Location
State AZ
County Maricopa
Community Rancho San Carlos
Direction Head north on N Hayden Rd, Turn left onto E Sweetwater Ave. Property will be on the left.
Rooms
Other Rooms Family Room, BonusGame Room
Den/Bedroom Plus 5
Separate Den/Office N
Interior
Interior Features Eat-in Kitchen, Vaulted Ceiling(s), Wet Bar, Kitchen Island, Pantry, Bidet, Double Vanity, Full Bth Master Bdrm, Separate Shwr & Tub, High Speed Internet, Granite Counters
Heating Electric
Cooling Refrigeration, Ceiling Fan(s)
Flooring Stone, Tile
Fireplaces Type 2 Fireplace, Family Room, Master Bedroom
Fireplace Yes
SPA Private
Laundry WshrDry HookUp Only
Exterior
Exterior Feature Circular Drive, Covered Patio(s), Gazebo/Ramada, Sport Court(s), Tennis Court(s), Built-in Barbecue
Parking Features Dir Entry frm Garage, Electric Door Opener, RV Gate, RV Access/Parking
Garage Spaces 3.0
Garage Description 3.0
Fence Block
Pool Private
Community Features Biking/Walking Path
Utilities Available APS
Amenities Available None
Roof Type Tile
Accessibility Mltpl Entries/Exits
Private Pool Yes
Building
Lot Description Desert Back, Desert Front, Grass Front, Grass Back, Auto Timer H2O Front, Auto Timer H2O Back
Story 1
Builder Name Custom
Sewer Public Sewer
Water City Water
Architectural Style Spanish
Structure Type Circular Drive,Covered Patio(s),Gazebo/Ramada,Sport Court(s),Tennis Court(s),Built-in Barbecue
New Construction No
Schools
Elementary Schools Sonoran Sky Elementary School - Scottsdale
Middle Schools Desert Shadows Middle School - Scottsdale
High Schools Horizon High School
School District Paradise Valley Unified District
Others
HOA Fee Include No Fees
Senior Community No
Tax ID 175-10-064
Ownership Fee Simple
Acceptable Financing Conventional, FHA, VA Loan
Horse Property N
Listing Terms Conventional, FHA, VA Loan
Financing Conventional
Read Less Info
Want to know what your home might be worth? Contact us for a FREE valuation!

Our team is ready to help you sell your home for the highest possible price ASAP

Copyright 2025 Arizona Regional Multiple Listing Service, Inc. All rights reserved.
Bought with Silverleaf Realty
GET MORE INFORMATION
Partner | Lic# SA559348000






