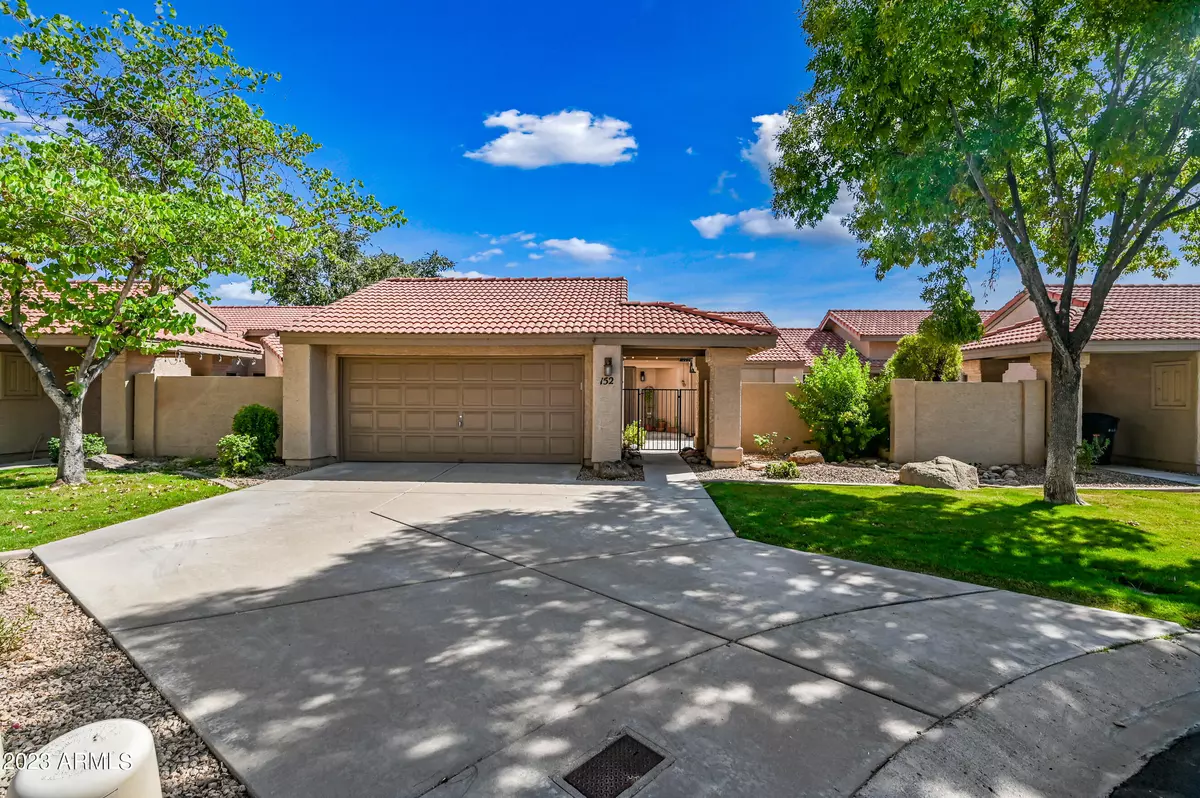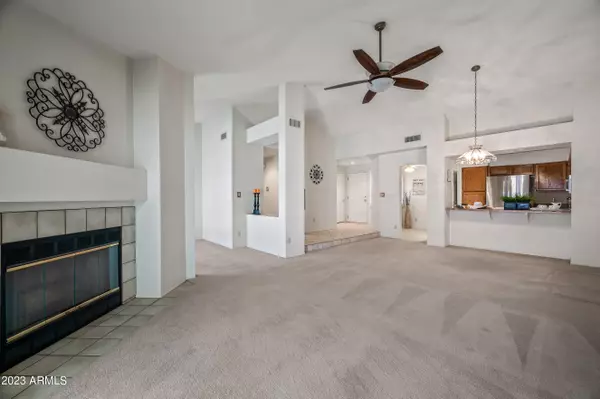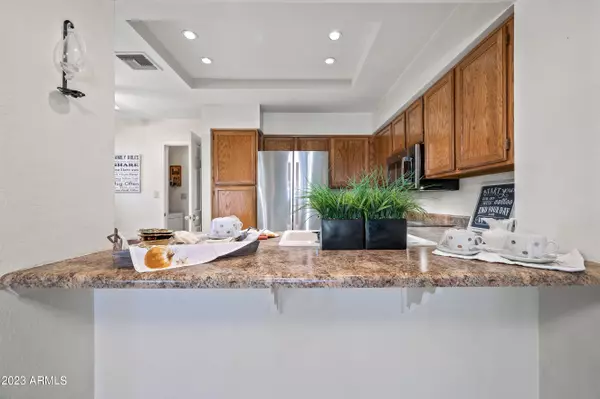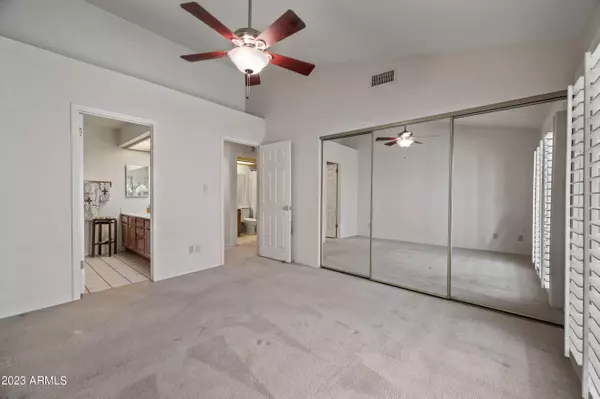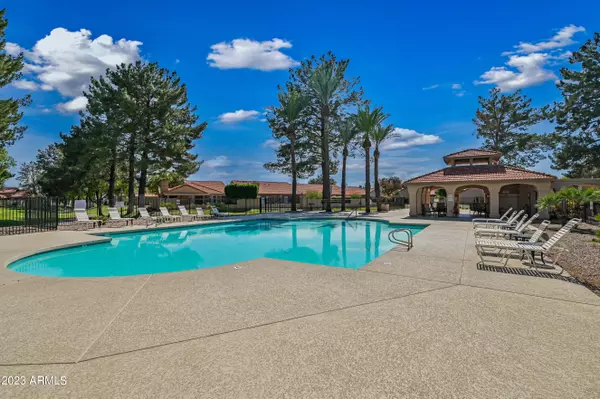$352,000
$350,000
0.6%For more information regarding the value of a property, please contact us for a free consultation.
2 Beds
2 Baths
1,350 SqFt
SOLD DATE : 10/30/2023
Key Details
Sold Price $352,000
Property Type Single Family Home
Sub Type Patio Home
Listing Status Sold
Purchase Type For Sale
Square Footage 1,350 sqft
Price per Sqft $260
Subdivision Park Centre Patio Homes 2
MLS Listing ID 6603174
Sold Date 10/30/23
Style Ranch
Bedrooms 2
HOA Fees $173/mo
HOA Y/N Yes
Originating Board Arizona Regional Multiple Listing Service (ARMLS)
Year Built 1986
Annual Tax Amount $1,305
Tax Year 2022
Lot Size 3,642 Sqft
Acres 0.08
Property Description
Come and check out this wonderful single level Patio home!! This two bedroom plus a den property has a nice and open, Vaulted Ceiling floorpan!! Enjoy the tiled courtyard entry area with your coffee in the am, and sip on a tasty beverage at night with that full Length Aluminum covered patio area on this North/South exposure home. The Eat in kitchen comes with Stainless Steel appliances, with a new built in microwave, smooth top stove, pull out shelving, and the Refrigerator, washer and Dryer Stay! There is neutral coloring throughout the home, along with Raised Panel Doors, shutters on the windows, and a good amount of storage with all the cabinets/closets. Bedroom closets have Mirrored doors and organizers. You have 3 newer Arcadia doors that lead to backyard. Home has been... well taken care of, with regular servicing. Easy maintenance home, with HOA taking care of the front yard maintenance. Property is close to Amenities with walking distance to Oakland Athletics - Lew Wolff Training Complex, Fitch Park and Eisenhower Middle School!
Location
State AZ
County Maricopa
Community Park Centre Patio Homes 2
Direction West to Pasadena St., then South to 945 Pasedena on your left. Into the community take another left, and your first left, and the home is in the cul-de-sac on your right.
Rooms
Other Rooms Great Room
Den/Bedroom Plus 3
Separate Den/Office Y
Interior
Interior Features Eat-in Kitchen, Breakfast Bar, Vaulted Ceiling(s), Pantry, 3/4 Bath Master Bdrm, Double Vanity, High Speed Internet
Heating Electric
Cooling Ceiling Fan(s), Programmable Thmstat, Refrigeration
Flooring Carpet, Tile
Fireplaces Number 1 Fireplace
Fireplaces Type 1 Fireplace, Family Room
Fireplace Yes
Window Features Dual Pane
SPA None
Exterior
Exterior Feature Covered Patio(s), Patio, Private Yard
Parking Features Attch'd Gar Cabinets, Dir Entry frm Garage, Electric Door Opener
Garage Spaces 2.0
Garage Description 2.0
Fence Block, Wrought Iron
Pool None
Community Features Community Spa Htd, Community Pool Htd, Community Pool, Near Bus Stop
Amenities Available FHA Approved Prjct, Management, VA Approved Prjct
Roof Type Tile
Private Pool No
Building
Lot Description Sprinklers In Rear, Sprinklers In Front, Desert Front, Cul-De-Sac, Grass Front
Story 1
Builder Name Paragon
Sewer Public Sewer
Water City Water
Architectural Style Ranch
Structure Type Covered Patio(s),Patio,Private Yard
New Construction No
Schools
Elementary Schools Eisenhower Center For Innovation
Middle Schools Kino Junior High School
High Schools Westwood High School
School District Mesa Unified District
Others
HOA Name Park Centre HOA
HOA Fee Include Insurance,Pest Control,Maintenance Grounds,Other (See Remarks),Street Maint,Front Yard Maint,Maintenance Exterior
Senior Community No
Tax ID 137-19-649
Ownership Fee Simple
Acceptable Financing Conventional, FHA, VA Loan
Horse Property N
Listing Terms Conventional, FHA, VA Loan
Financing Conventional
Read Less Info
Want to know what your home might be worth? Contact us for a FREE valuation!

Our team is ready to help you sell your home for the highest possible price ASAP

Copyright 2025 Arizona Regional Multiple Listing Service, Inc. All rights reserved.
Bought with Realty ONE Group
GET MORE INFORMATION
Partner | Lic# SA559348000

