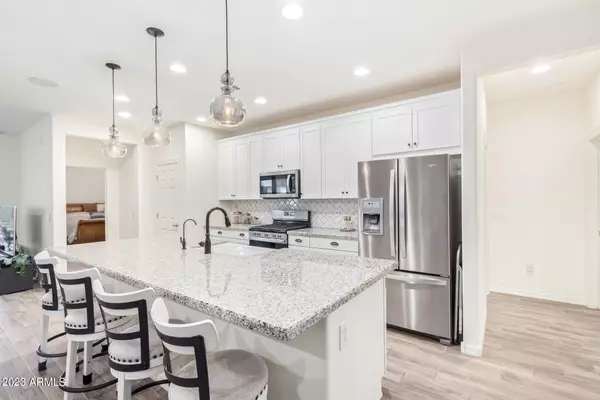$552,500
$575,000
3.9%For more information regarding the value of a property, please contact us for a free consultation.
3 Beds
2 Baths
1,842 SqFt
SOLD DATE : 02/28/2024
Key Details
Sold Price $552,500
Property Type Single Family Home
Sub Type Single Family - Detached
Listing Status Sold
Purchase Type For Sale
Square Footage 1,842 sqft
Price per Sqft $299
Subdivision Estrella Parcel 11.C
MLS Listing ID 6634382
Sold Date 02/28/24
Style Ranch
Bedrooms 3
HOA Fees $121/qua
HOA Y/N Yes
Originating Board Arizona Regional Multiple Listing Service (ARMLS)
Year Built 2022
Annual Tax Amount $3,304
Tax Year 2023
Lot Size 7,130 Sqft
Acres 0.16
Property Description
JUST REDUCED $15K.....Nesteled in the foothills of Lucero in Estrella you will find your dream home! Upon entering the home you will notice the expansive great room with its wood plank tile, 9' ceilings & gorgeous views out to the backyard. The kitchen features white 42'' cabinets, granite counters, a WI pantry & a large island. There are 2 bedrooms & a den on one side of the house with a shared hall bath. The master suite features double sink vanity & large walk in closet. The owner has spared no expense on the breath taking backyard, featuring a new pebbletec pool with water fall, turf, pavers & a seperate dog run. The mountain & city views from the backyard are outstanding. PAID OFF SOLAR, water softner, epoxy gar. floors, surround sound, and the list goes on
Location
State AZ
County Maricopa
Community Estrella Parcel 11.C
Direction From Estrella Pkwy go Left on Hillside, turn Right on Sendero, turn Right on 168th Dr
Rooms
Other Rooms Great Room
Master Bedroom Split
Den/Bedroom Plus 4
Separate Den/Office Y
Interior
Interior Features Breakfast Bar, 9+ Flat Ceilings, Drink Wtr Filter Sys, Kitchen Island, Double Vanity, High Speed Internet, Granite Counters
Heating Natural Gas
Cooling Refrigeration, Ceiling Fan(s)
Flooring Carpet, Tile
Fireplaces Number No Fireplace
Fireplaces Type None
Fireplace No
Window Features Double Pane Windows
SPA None
Exterior
Exterior Feature Covered Patio(s)
Parking Features Electric Door Opener
Garage Spaces 2.0
Garage Description 2.0
Fence Block
Pool Play Pool, Private
Community Features Pickleball Court(s), Community Spa, Community Pool, Lake Subdivision, Community Media Room, Golf, Tennis Court(s), Racquetball, Playground, Biking/Walking Path, Clubhouse, Fitness Center
Utilities Available APS, SW Gas
View City Lights
Roof Type Tile
Private Pool Yes
Building
Lot Description Sprinklers In Rear, Sprinklers In Front, Desert Front, Synthetic Grass Back
Story 1
Builder Name Beazer Homes
Sewer Public Sewer
Water City Water
Architectural Style Ranch
Structure Type Covered Patio(s)
New Construction No
Schools
Elementary Schools Liberty Elementary School - Buckeye
Middle Schools Estrella Mountain Elementary School
High Schools Estrella Foothills High School
School District Buckeye Union High School District
Others
HOA Name Estrella Villages
HOA Fee Include Maintenance Grounds
Senior Community No
Tax ID 400-04-287
Ownership Fee Simple
Acceptable Financing Cash, Conventional, FHA, VA Loan
Horse Property N
Listing Terms Cash, Conventional, FHA, VA Loan
Financing Conventional
Read Less Info
Want to know what your home might be worth? Contact us for a FREE valuation!

Our team is ready to help you sell your home for the highest possible price ASAP

Copyright 2025 Arizona Regional Multiple Listing Service, Inc. All rights reserved.
Bought with Southwest Preferred Properties
GET MORE INFORMATION
Partner | Lic# SA559348000






