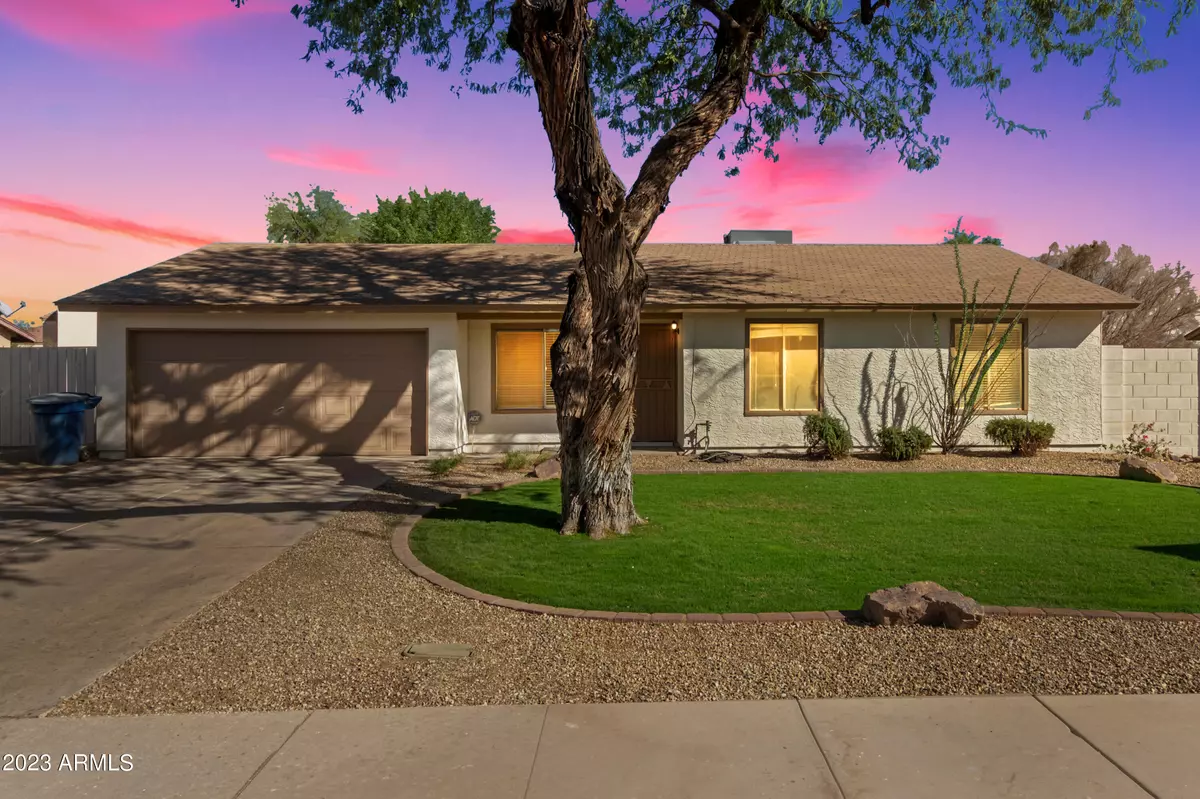$390,000
$419,000
6.9%For more information regarding the value of a property, please contact us for a free consultation.
3 Beds
2 Baths
1,172 SqFt
SOLD DATE : 03/13/2024
Key Details
Sold Price $390,000
Property Type Single Family Home
Sub Type Single Family - Detached
Listing Status Sold
Purchase Type For Sale
Square Footage 1,172 sqft
Price per Sqft $332
Subdivision Wood Park Village
MLS Listing ID 6628395
Sold Date 03/13/24
Style Ranch
Bedrooms 3
HOA Y/N No
Originating Board Arizona Regional Multiple Listing Service (ARMLS)
Year Built 1983
Annual Tax Amount $1,346
Tax Year 2023
Lot Size 8,812 Sqft
Acres 0.2
Property Description
SELLER IS OFFERING $6500 CREDIT TO REPLACE FLOORING! Take advantage of this incredible opportunity! Experience comfortable living in this impeccable residence that boasts a 2 car garage and an RV gate complemented by a manicured front lawn, setting the tone for sublime curb appeal. The welcoming living room is perfect for receiving guests, while the adjacent great room dazzles with its soothing palette, durable tile flooring, and French doors that frame the view to the enchanting backyard. The kitchen is outfitted with expansive counter space, tasteful paneled cabinets, and SS appliances for culinary exploits. Outside, the backyard oasis features a paved covered patio, verdant natural turf, and convenient alley access. This home combines functionality with finesse. Don't miss out on this
Location
State AZ
County Maricopa
Community Wood Park Village
Direction Head west on W Guadalupe Rd, Turn right onto S Parkside Dr. The property will be on the right.
Rooms
Other Rooms Great Room, Family Room
Den/Bedroom Plus 3
Separate Den/Office N
Interior
Interior Features No Interior Steps, 3/4 Bath Master Bdrm, High Speed Internet, Laminate Counters
Heating Electric
Cooling Refrigeration, Ceiling Fan(s)
Flooring Tile
Fireplaces Number No Fireplace
Fireplaces Type None
Fireplace No
Window Features Double Pane Windows
SPA None
Laundry WshrDry HookUp Only
Exterior
Exterior Feature Covered Patio(s)
Parking Features Dir Entry frm Garage, Electric Door Opener, RV Gate, RV Access/Parking
Garage Spaces 2.0
Garage Description 2.0
Fence Block
Pool None
Utilities Available SRP
Amenities Available None
Roof Type Composition
Private Pool No
Building
Lot Description Alley, Gravel/Stone Front, Gravel/Stone Back, Grass Front, Grass Back, Auto Timer H2O Front, Auto Timer H2O Back
Story 1
Builder Name Unknown
Sewer Public Sewer
Water City Water
Architectural Style Ranch
Structure Type Covered Patio(s)
New Construction No
Schools
Elementary Schools Frank Elementary School
Middle Schools Frank Elementary School
High Schools Marcos De Niza High School
School District Tempe Union High School District
Others
HOA Fee Include No Fees
Senior Community No
Tax ID 301-07-320
Ownership Fee Simple
Acceptable Financing Cash, Conventional, FHA, VA Loan
Horse Property N
Listing Terms Cash, Conventional, FHA, VA Loan
Financing Other
Read Less Info
Want to know what your home might be worth? Contact us for a FREE valuation!

Our team is ready to help you sell your home for the highest possible price ASAP

Copyright 2025 Arizona Regional Multiple Listing Service, Inc. All rights reserved.
Bought with Realty ONE Group
GET MORE INFORMATION
Partner | Lic# SA559348000






