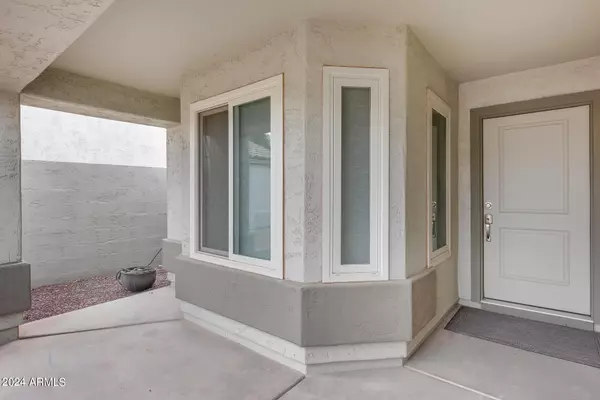$518,500
$530,000
2.2%For more information regarding the value of a property, please contact us for a free consultation.
3 Beds
2 Baths
1,444 SqFt
SOLD DATE : 03/15/2024
Key Details
Sold Price $518,500
Property Type Single Family Home
Sub Type Single Family - Detached
Listing Status Sold
Purchase Type For Sale
Square Footage 1,444 sqft
Price per Sqft $359
Subdivision Durango 2
MLS Listing ID 6659271
Sold Date 03/15/24
Bedrooms 3
HOA Fees $67/mo
HOA Y/N Yes
Originating Board Arizona Regional Multiple Listing Service (ARMLS)
Year Built 1998
Annual Tax Amount $1,675
Tax Year 2023
Lot Size 6,003 Sqft
Acres 0.14
Property Description
Welcome to this stunning move in ready home in the fast growing city of Gilbert! North/South exposure. Easy access to freeways, shopping and dining. Front and backyard feature low maintenance landscaping. Inside you will find beautiful wood flooring, new dual pane windows, fresh paint and new light fixtures throughout. Kitchen boasts new cabinetry, new stainless steel appliances, new countertops and a new blanco stainless steel sink. New custom window coverings throughout. Both bathrooms have been fully renovated with new fixtures, new vanities, designer ceramic tile showers with new glass sliding doors. Bedroom closets feature California closets. Spacious 2 car garage with epoxy flooring & EV plug. New A/C (2018). Truly a home that's ready for you to pack your bags and move in!
Location
State AZ
County Maricopa
Community Durango 2
Direction From Baseline Rd head south on Higley Rd, east on San Angelo Ave, South on San Benito Dr, East on San Remo to property on the south side.
Rooms
Other Rooms Family Room
Den/Bedroom Plus 4
Separate Den/Office Y
Interior
Interior Features Eat-in Kitchen, Vaulted Ceiling(s), Pantry, 3/4 Bath Master Bdrm, High Speed Internet
Heating Electric
Cooling Refrigeration, Ceiling Fan(s)
Flooring Tile, Wood
Fireplaces Number No Fireplace
Fireplaces Type None
Fireplace No
SPA None
Laundry WshrDry HookUp Only
Exterior
Exterior Feature Covered Patio(s), Patio
Garage Spaces 2.0
Garage Description 2.0
Fence Block
Pool None
Community Features Playground
Utilities Available SRP, SW Gas
Roof Type Tile,Concrete
Private Pool No
Building
Lot Description Sprinklers In Rear, Sprinklers In Front, Desert Back, Desert Front, Gravel/Stone Front, Gravel/Stone Back
Story 1
Builder Name Shea Homes
Sewer Public Sewer
Water City Water
Structure Type Covered Patio(s),Patio
New Construction No
Schools
Elementary Schools Carol Rae Ranch Elementary
Middle Schools Highland Jr High School
High Schools Highland High School
School District Gilbert Unified District
Others
HOA Name Durango II
HOA Fee Include Maintenance Grounds
Senior Community No
Tax ID 304-07-731
Ownership Fee Simple
Acceptable Financing Cash, Conventional, FHA, VA Loan
Horse Property N
Listing Terms Cash, Conventional, FHA, VA Loan
Financing Conventional
Read Less Info
Want to know what your home might be worth? Contact us for a FREE valuation!

Our team is ready to help you sell your home for the highest possible price ASAP

Copyright 2025 Arizona Regional Multiple Listing Service, Inc. All rights reserved.
Bought with Launch Powered By Compass
GET MORE INFORMATION
Partner | Lic# SA559348000






