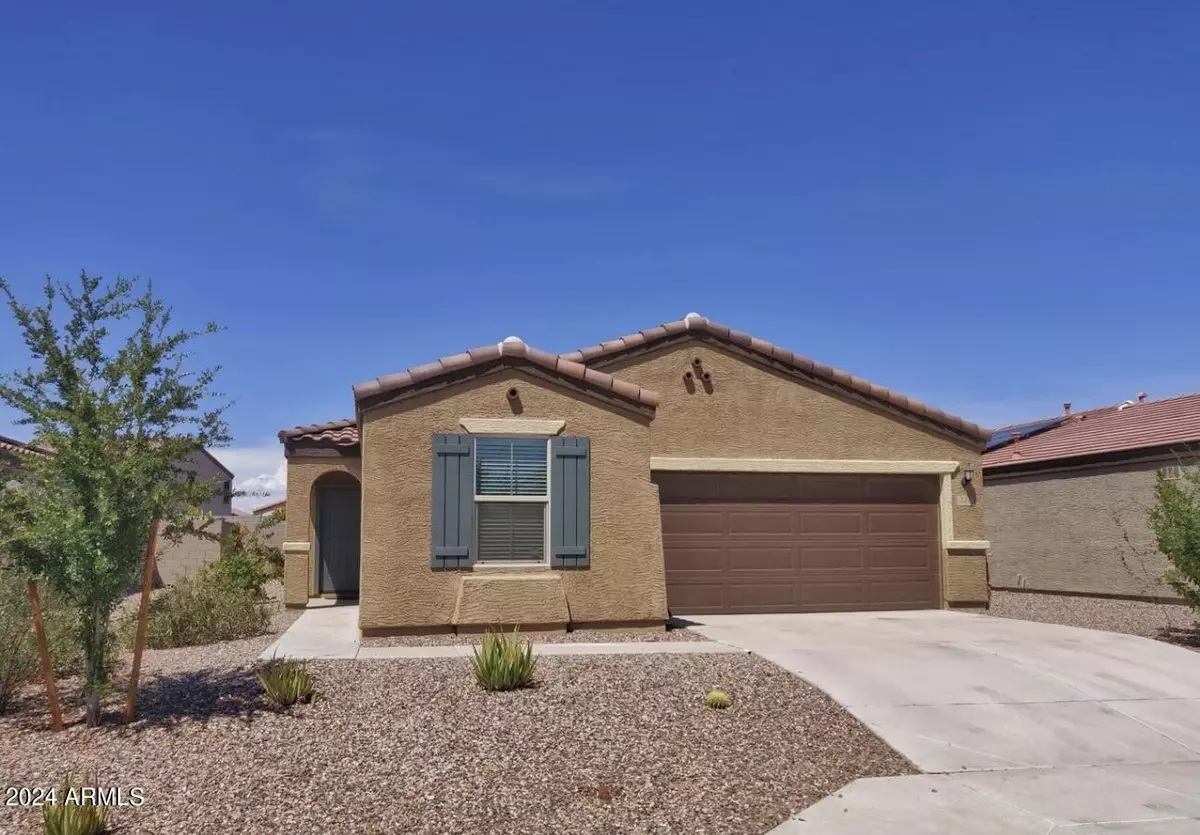$380,000
$380,000
For more information regarding the value of a property, please contact us for a free consultation.
3 Beds
2 Baths
1,851 SqFt
SOLD DATE : 03/27/2024
Key Details
Sold Price $380,000
Property Type Single Family Home
Sub Type Single Family - Detached
Listing Status Sold
Purchase Type For Sale
Square Footage 1,851 sqft
Price per Sqft $205
Subdivision Blue Horizons Parcel 14 Replat
MLS Listing ID 6655025
Sold Date 03/27/24
Style Ranch
Bedrooms 3
HOA Fees $81/mo
HOA Y/N Yes
Originating Board Arizona Regional Multiple Listing Service (ARMLS)
Year Built 2020
Annual Tax Amount $2,017
Tax Year 2023
Lot Size 6,148 Sqft
Acres 0.14
Property Description
This gorgeous, nearly new single-story home has 3 spacious bedrooms, 2 bathrooms; PLUS a dedicated Den/Office space as well!
This home boasts light wood-look tile flooring throughout entire home; with no carpet anywhere!
And the Brand NEW interior paint job was just completed; with a 3 year warranty that is transferable to the new owner.
The Sellers' relocation is your gain; as they built this home brand new in January 2020, with the intention of staying forever. But a job transfer recently relocated them out of state.
So their quaint, nearly new dream home is now available and waiting for its new Owners who will love it just as much!
Come take a look at what Buckeye has to offer, as one of the fastest growing cities in the entire country! *NOTE: Sellers will provide Buyer with a $3,500 Credit at Close of Escrow to makeover the backyard landscaping
**NOTE: Fridge, Washer and Dryer all stay with the home
Location
State AZ
County Maricopa
Community Blue Horizons Parcel 14 Replat
Direction Please follow GPS for most accurate directions
Rooms
Other Rooms Great Room
Master Bedroom Split
Den/Bedroom Plus 4
Separate Den/Office Y
Interior
Interior Features Breakfast Bar, 9+ Flat Ceilings, Kitchen Island, Pantry, Double Vanity, Full Bth Master Bdrm
Heating Natural Gas
Cooling Refrigeration
Flooring Tile
Fireplaces Number No Fireplace
Fireplaces Type None
Fireplace No
Window Features Double Pane Windows,Tinted Windows
SPA None
Exterior
Exterior Feature Covered Patio(s)
Garage Spaces 2.0
Garage Description 2.0
Fence Block
Pool None
Community Features Playground, Biking/Walking Path
Utilities Available APS, SW Gas
Amenities Available Management, Rental OK (See Rmks)
Roof Type Tile
Accessibility Hard/Low Nap Floors, Accessible Hallway(s)
Private Pool No
Building
Lot Description Sprinklers In Front, Desert Front, Dirt Front, Auto Timer H2O Front
Story 1
Builder Name KB Homes
Sewer Public Sewer
Water City Water
Architectural Style Ranch
Structure Type Covered Patio(s)
New Construction No
Schools
Elementary Schools Blue Horizons Elementary School
Middle Schools Blue Horizons Elementary School
High Schools Youngker High School
School District Buckeye Union High School District
Others
HOA Name Blue Horizons
HOA Fee Include Maintenance Grounds
Senior Community No
Tax ID 502-38-418
Ownership Fee Simple
Acceptable Financing Conventional, FHA, VA Loan
Horse Property N
Listing Terms Conventional, FHA, VA Loan
Financing FHA
Read Less Info
Want to know what your home might be worth? Contact us for a FREE valuation!

Our team is ready to help you sell your home for the highest possible price ASAP

Copyright 2024 Arizona Regional Multiple Listing Service, Inc. All rights reserved.
Bought with EMG Real Estate
GET MORE INFORMATION

Partner | Lic# SA559348000






