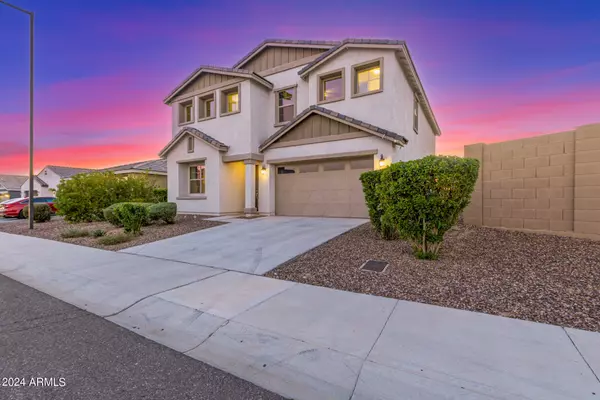$540,000
$540,000
For more information regarding the value of a property, please contact us for a free consultation.
4 Beds
3.5 Baths
3,009 SqFt
SOLD DATE : 05/02/2024
Key Details
Sold Price $540,000
Property Type Single Family Home
Sub Type Single Family - Detached
Listing Status Sold
Purchase Type For Sale
Square Footage 3,009 sqft
Price per Sqft $179
Subdivision Blue Horizons Parcel 20 Replat
MLS Listing ID 6649067
Sold Date 05/02/24
Bedrooms 4
HOA Fees $81/mo
HOA Y/N Yes
Originating Board Arizona Regional Multiple Listing Service (ARMLS)
Year Built 2019
Annual Tax Amount $2,015
Tax Year 2023
Lot Size 6,383 Sqft
Acres 0.15
Property Description
Welcome to your 4BD/3.5BA home! This beautifully laid out home has so much to offer with impeccable owner care and upgrades throughout such as fiber-optics technology; oversized tile; SS appliances, gas stovetop, extended cabinetry; walk-in primary bath with dual shower heads! All bedrooms have walk-in closets and ample storage throughout makes organization a dream. Imagine stepping through your extended sliding door and entertaining guests in your fully landscaped backyard with charming gazebo and gas fire-pit. 3 car garage to keep your vehicles out of the sun or extra hobby space. Short walk to community recreational park. Easy access to freeway and proximity to Vestar's coveted upcoming shopping and dining center. Call for your private tour today.
Location
State AZ
County Maricopa
Community Blue Horizons Parcel 20 Replat
Rooms
Other Rooms Loft
Master Bedroom Upstairs
Den/Bedroom Plus 6
Separate Den/Office Y
Interior
Interior Features Upstairs, 9+ Flat Ceilings, Kitchen Island, 3/4 Bath Master Bdrm, Double Vanity, High Speed Internet, Granite Counters
Heating Natural Gas
Cooling Programmable Thmstat, Ceiling Fan(s)
Flooring Carpet, Tile
Fireplaces Type Fire Pit
Fireplace Yes
Window Features Double Pane Windows,Low Emissivity Windows
SPA None
Exterior
Exterior Feature Covered Patio(s), Gazebo/Ramada
Garage Dir Entry frm Garage, Electric Door Opener, Extnded Lngth Garage, Over Height Garage, Tandem
Garage Spaces 3.0
Carport Spaces 2
Garage Description 3.0
Fence Block
Pool None
Community Features Playground, Biking/Walking Path
Utilities Available APS, SW Gas
Roof Type Tile
Private Pool No
Building
Lot Description Desert Back, Desert Front, Auto Timer H2O Front, Auto Timer H2O Back
Story 2
Builder Name Ashton Woods
Sewer Public Sewer
Water City Water
Structure Type Covered Patio(s),Gazebo/Ramada
New Construction No
Schools
Elementary Schools Blue Horizons Elementary School
Middle Schools Blue Horizons Elementary School
High Schools Estrella Foothills High School
School District Buckeye Union High School District
Others
HOA Name Blue Horizon
HOA Fee Include Maintenance Grounds
Senior Community No
Tax ID 502-38-923
Ownership Fee Simple
Acceptable Financing Conventional, FHA, VA Loan
Horse Property N
Listing Terms Conventional, FHA, VA Loan
Financing Conventional
Read Less Info
Want to know what your home might be worth? Contact us for a FREE valuation!

Our team is ready to help you sell your home for the highest possible price ASAP

Copyright 2024 Arizona Regional Multiple Listing Service, Inc. All rights reserved.
Bought with Keller Williams Arizona Realty
GET MORE INFORMATION

Partner | Lic# SA559348000






