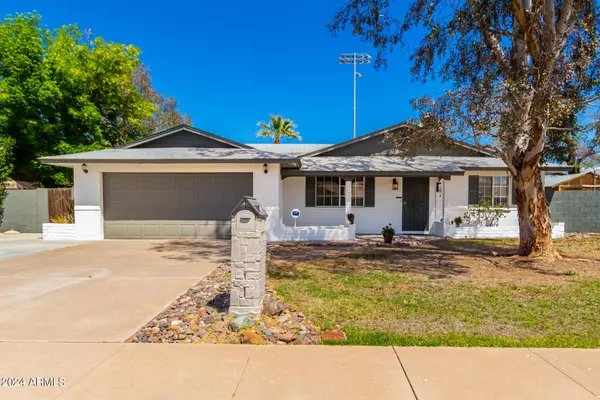$401,000
$394,999
1.5%For more information regarding the value of a property, please contact us for a free consultation.
3 Beds
1.75 Baths
1,608 SqFt
SOLD DATE : 05/17/2024
Key Details
Sold Price $401,000
Property Type Single Family Home
Sub Type Single Family - Detached
Listing Status Sold
Purchase Type For Sale
Square Footage 1,608 sqft
Price per Sqft $249
Subdivision Stonehenge
MLS Listing ID 6686281
Sold Date 05/17/24
Style Ranch
Bedrooms 3
HOA Y/N No
Originating Board Arizona Regional Multiple Listing Service (ARMLS)
Year Built 1969
Annual Tax Amount $1,160
Tax Year 2023
Lot Size 9,650 Sqft
Acres 0.22
Property Description
**PRICED BELOW PRESALE APPRAISAL** You know you are not overpaying! I start with the BRAND NEW REMODELED DIVING POOL, with all new Pebble Tec, Decking, and Equipment with 2 MONTHS POOL SERVICE INCLUDED! And the NEW 14 seer AC unit only 2 yrs old. Or how about...the $8k in Seller concessions for your closing costs, and the FRESH NEW Exterior paint? Dont forget, all the appliances are included! WOW! Awesome covered patio. 2 additional Storage sheds, all block wall, Garage/ Workshop... DIY dream! Seriously... COME SEE!
Original Owner has loved and cared for this home, they remodeled the kitchen a few years back, and we are CLEAN! Waiting for you to come and make it your own! Home warranty included (because we care). Den was originally the 4th bedroom, and could be again. See Docs tab for Appraisal done on 4/8/24
"Carpet and paint will make her what she aint!"...seriously the home is move in ready but still could use some of your finishing touches.
HOME NEEDS NEW FLOORING AND THE SELLER MAY GIVE $$$ IF YOUR OFFER IS RIGHT. :)
Location
State AZ
County Maricopa
Community Stonehenge
Direction 35th south to Altadena then west to 36th ave- then north to Sunnyside. WELCOME HOME!!
Rooms
Other Rooms Family Room
Den/Bedroom Plus 4
Separate Den/Office Y
Interior
Interior Features Eat-in Kitchen, Pantry, 3/4 Bath Master Bdrm, High Speed Internet
Heating Electric
Cooling Refrigeration, Ceiling Fan(s)
Flooring Carpet, Tile
Fireplaces Number No Fireplace
Fireplaces Type None
Fireplace No
Window Features Skylight(s)
SPA None
Exterior
Exterior Feature Covered Patio(s), Patio, Storage
Garage RV Access/Parking
Garage Spaces 2.0
Garage Description 2.0
Fence Block
Pool Diving Pool
Community Features Near Bus Stop, Biking/Walking Path
Utilities Available APS, SW Gas
Amenities Available None
Roof Type Composition
Private Pool Yes
Building
Lot Description Gravel/Stone Back, Grass Front
Story 1
Builder Name John F long
Sewer Public Sewer
Water City Water
Architectural Style Ranch
Structure Type Covered Patio(s),Patio,Storage
New Construction No
Schools
Elementary Schools Tumbleweed Elementary School
Middle Schools Cholla Middle School
High Schools Moon Valley High School
School District Glendale Union High School District
Others
HOA Fee Include No Fees
Senior Community No
Tax ID 149-32-133
Ownership Fee Simple
Acceptable Financing FannieMae (HomePath), CTL, Conventional, 1031 Exchange, FHA, VA Loan
Horse Property N
Listing Terms FannieMae (HomePath), CTL, Conventional, 1031 Exchange, FHA, VA Loan
Financing FHA
Read Less Info
Want to know what your home might be worth? Contact us for a FREE valuation!

Our team is ready to help you sell your home for the highest possible price ASAP

Copyright 2024 Arizona Regional Multiple Listing Service, Inc. All rights reserved.
Bought with Keller Williams Arizona Realty
GET MORE INFORMATION

Partner | Lic# SA559348000






