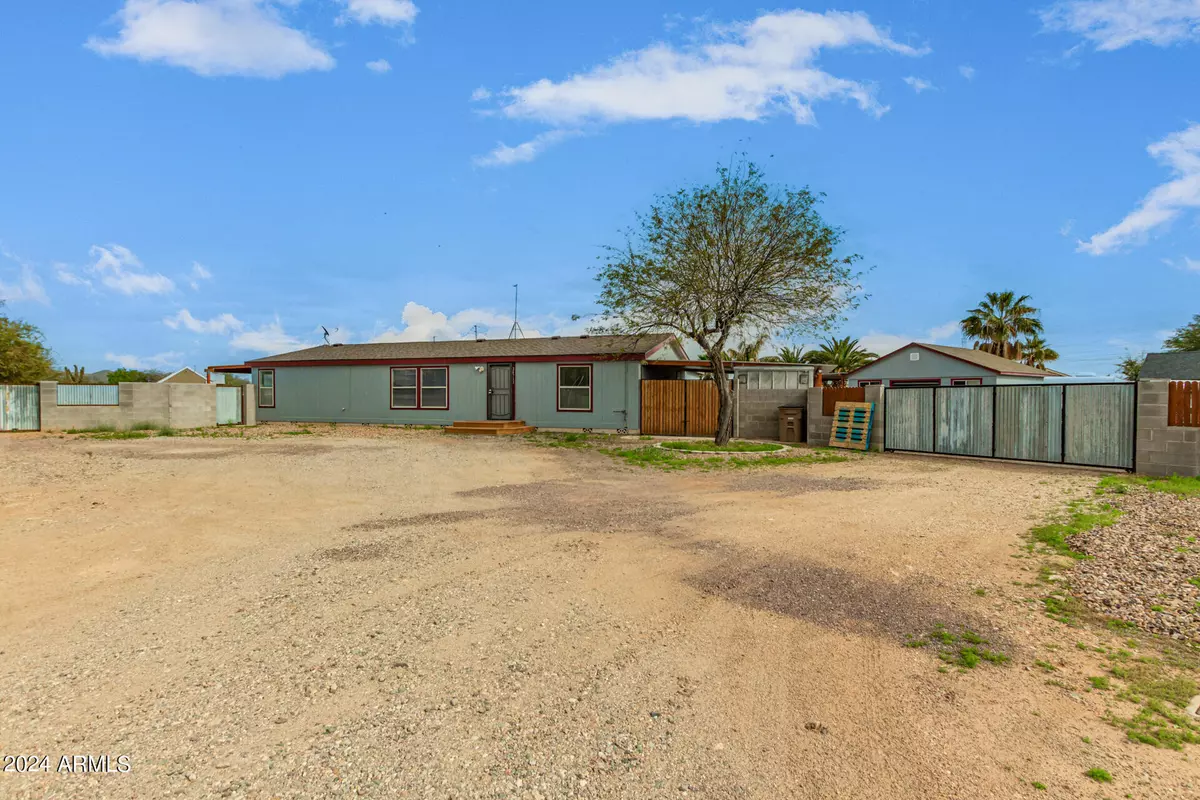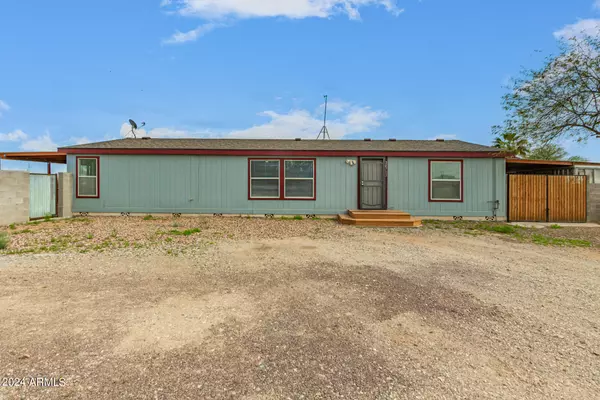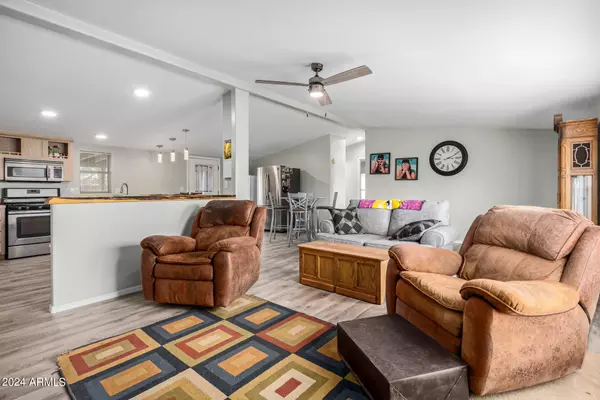$440,000
$449,999
2.2%For more information regarding the value of a property, please contact us for a free consultation.
3 Beds
3 Baths
1,600 SqFt
SOLD DATE : 05/24/2024
Key Details
Sold Price $440,000
Property Type Mobile Home
Sub Type Mfg/Mobile Housing
Listing Status Sold
Purchase Type For Sale
Square Footage 1,600 sqft
Price per Sqft $275
MLS Listing ID 6677676
Sold Date 05/24/24
Bedrooms 3
HOA Y/N No
Originating Board Arizona Regional Multiple Listing Service (ARMLS)
Year Built 2000
Annual Tax Amount $890
Tax Year 2023
Lot Size 0.992 Acres
Acres 0.99
Property Description
Welcome to your cozy retreat nestled on a picturesque acre of land! County Island and not age restricted This charming home offers a perfect blend of comfort and tranquility. Upon entering, you're greeted by a spacious living area, ideal for entertaining guests or relaxing with loved ones. The floor plan seamlessly connects the living room to the kitchen, creating an inviting atmosphere perfect for gatherings. The kitchen boasts ample cabinet space and a convenient breakfast bar. The home features three bedrooms, providing plenty of space for the whole family or guests. Outside, you'll find a sprawling yard with endless possibilities. Whether you envision a garden oasis, a playground for children, or simply a space to relax and enjoy nature, this acre of land provides the perfect canvas.
Location
State AZ
County Maricopa
Direction From Happy Valley and 115th ave. Turn south on 115th, East on Hatfield, North on 115th, Turn East between red and white houses.
Rooms
Other Rooms Separate Workshop, Family Room
Master Bedroom Split
Den/Bedroom Plus 4
Separate Den/Office Y
Interior
Interior Features Eat-in Kitchen, Breakfast Bar, Vaulted Ceiling(s), Kitchen Island, Pantry, Full Bth Master Bdrm
Heating Mini Split, Electric, Propane
Cooling Refrigeration, Mini Split
Flooring Laminate
Fireplaces Number No Fireplace
Fireplaces Type None
Fireplace No
Window Features Double Pane Windows
SPA None
Exterior
Exterior Feature Covered Patio(s), Patio
Garage RV Gate
Fence Block, Chain Link, Wood
Pool None
Utilities Available Propane
Amenities Available None
Waterfront No
View Mountain(s)
Roof Type Composition
Private Pool No
Building
Lot Description Cul-De-Sac, Gravel/Stone Front, Gravel/Stone Back, Grass Back
Story 1
Builder Name CAVCO
Sewer Septic in & Cnctd, Septic Tank
Water Shared Well
Structure Type Covered Patio(s),Patio
New Construction Yes
Schools
Elementary Schools Zuni Hills Elementary School
Middle Schools Zuni Hills Elementary School
High Schools Liberty High School
School District Peoria Unified School District
Others
HOA Fee Include No Fees
Senior Community No
Tax ID 201-22-029-K
Ownership Fee Simple
Acceptable Financing Conventional, FHA, VA Loan
Horse Property Y
Listing Terms Conventional, FHA, VA Loan
Financing Conventional
Read Less Info
Want to know what your home might be worth? Contact us for a FREE valuation!

Our team is ready to help you sell your home for the highest possible price ASAP

Copyright 2024 Arizona Regional Multiple Listing Service, Inc. All rights reserved.
Bought with West USA Realty
GET MORE INFORMATION

Partner | Lic# SA559348000






