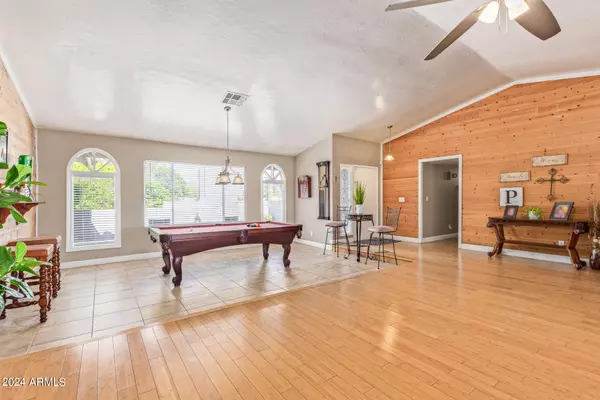$981,000
$999,900
1.9%For more information regarding the value of a property, please contact us for a free consultation.
6 Beds
5.5 Baths
6,086 SqFt
SOLD DATE : 05/28/2024
Key Details
Sold Price $981,000
Property Type Single Family Home
Sub Type Single Family - Detached
Listing Status Sold
Purchase Type For Sale
Square Footage 6,086 sqft
Price per Sqft $161
Subdivision Saddle Horn Ranch Unit 2
MLS Listing ID 6678548
Sold Date 05/28/24
Style Ranch
Bedrooms 6
HOA Y/N No
Originating Board Arizona Regional Multiple Listing Service (ARMLS)
Year Built 1980
Annual Tax Amount $4,923
Tax Year 2023
Lot Size 0.749 Acres
Acres 0.75
Property Description
Welcome to an extraordinary blend of luxury and comfort, nestled in the heart of North Glendale. This sprawling estate, seated majestically on a 36,647 square foot corner lot, presents a unique fusion of sophisticated living and casual elegance, offering quick and easy access to the 101, shopping, entertainment, restaurants, schools, and more. Adjoining the Bridle Path, this property is a haven for those who cherish both convenience and tranquility. At the heart of this estate is the main residence, boasting 3,674 square feet of meticulously designed living space. It features four bedrooms and three bathrooms, with two of the bedrooms offering additional sitting areas for moments of quiet contemplation. The living spaces are accentuated by vaulted ceilings and exquisite knotty pine wall plank accents, creating an atmosphere of rustic charm blended with modern sophistication. The living room, a masterpiece of design, features a cozy fireplace, immense vaulted ceilings, and gigantic 8x12 windows that bathe the interior in natural light, offering unobstructed views that stretch across the room. The gourmet kitchen is a chef's dream, complete with a large island, sitting area, beautiful cabinets, hardwood floors, and tile throughout, ensuring both functionality and style.
The oversized two-car garage provides ample space for vehicles and storage, adding to the convenience and functionality of this magnificent home.
Step outside to discover a backyard oasis, complete with a large pool surrounded by mature palm trees, a water feature, pool decking, lush green grass, and elegant pavers. The expansive outdoor ramada, featuring a bar area, sink, electrical, and water connections, is the perfect venue for entertaining and relaxation.
Beyond the main house lies a charming mother-in-law suite, encompassing 2,412 square feet of comfortable living space. This additional residence includes two bedrooms, two bathrooms, a full kitchen, living room, dining room, and laundry room. A cozy patio area with pavers extends the living space outdoors, while an oversized RV garage/shop, equipped with pallet racks, temperature control, and RV hookups (electrical, water, sewer), and a water closet /washroom. This all adds unparalleled convenience for enthusiasts and collectors.
This property is not just a home; it's a lifestyle, offering the perfect blend of privacy, luxury, and accessibility. Whether you're basking in the tranquility of your private pool, entertaining guests in the grand outdoor spaces, or enjoying the convenience of your expansive garage and workshop, this estate promises a living experience like no other. Embrace the opportunity to make this dream home yours, and enjoy the finest in Glendale living.
Location
State AZ
County Maricopa
Community Saddle Horn Ranch Unit 2
Direction South on 59th Ave, West on Grovers to Home on South side of street
Rooms
Other Rooms ExerciseSauna Room, Family Room, BonusGame Room
Guest Accommodations 2412.0
Master Bedroom Split
Den/Bedroom Plus 7
Separate Den/Office N
Interior
Interior Features Eat-in Kitchen, Vaulted Ceiling(s), Kitchen Island, 3/4 Bath Master Bdrm, Double Vanity, High Speed Internet, Granite Counters
Heating Electric
Cooling Refrigeration, Programmable Thmstat, Ceiling Fan(s)
Flooring Laminate, Tile, Wood
Fireplaces Type 1 Fireplace
Fireplace Yes
Window Features Vinyl Frame,Double Pane Windows
SPA None
Laundry WshrDry HookUp Only
Exterior
Exterior Feature Other, Circular Drive, Covered Patio(s), Gazebo/Ramada, Misting System, Patio, Private Yard, Storage, Built-in Barbecue, RV Hookup, Separate Guest House
Garage Attch'd Gar Cabinets, Dir Entry frm Garage, Electric Door Opener, Extnded Lngth Garage, Over Height Garage, RV Gate, Separate Strge Area, Temp Controlled, Detached, Tandem, RV Access/Parking, Gated, RV Garage
Garage Spaces 6.0
Garage Description 6.0
Fence Block
Pool Variable Speed Pump, Private
Utilities Available APS
Amenities Available Not Managed, None, Other
Waterfront No
View Mountain(s)
Roof Type Tile
Private Pool Yes
Building
Lot Description Sprinklers In Rear, Sprinklers In Front, Corner Lot, Desert Front, Grass Back, Auto Timer H2O Front, Auto Timer H2O Back
Story 1
Builder Name Unknown
Sewer Public Sewer
Water City Water
Architectural Style Ranch
Structure Type Other,Circular Drive,Covered Patio(s),Gazebo/Ramada,Misting System,Patio,Private Yard,Storage,Built-in Barbecue,RV Hookup, Separate Guest House
New Construction Yes
Schools
Elementary Schools Greenbrier Elementary School
Middle Schools Highland Lakes School
High Schools Deer Valley High School
School District Deer Valley Unified District
Others
HOA Fee Include No Fees
Senior Community No
Tax ID 200-47-058
Ownership Fee Simple
Acceptable Financing Conventional, 1031 Exchange, FHA, VA Loan
Horse Property N
Horse Feature Bridle Path Access
Listing Terms Conventional, 1031 Exchange, FHA, VA Loan
Financing Cash
Read Less Info
Want to know what your home might be worth? Contact us for a FREE valuation!

Our team is ready to help you sell your home for the highest possible price ASAP

Copyright 2024 Arizona Regional Multiple Listing Service, Inc. All rights reserved.
Bought with HomeSmart
GET MORE INFORMATION

Partner | Lic# SA559348000






