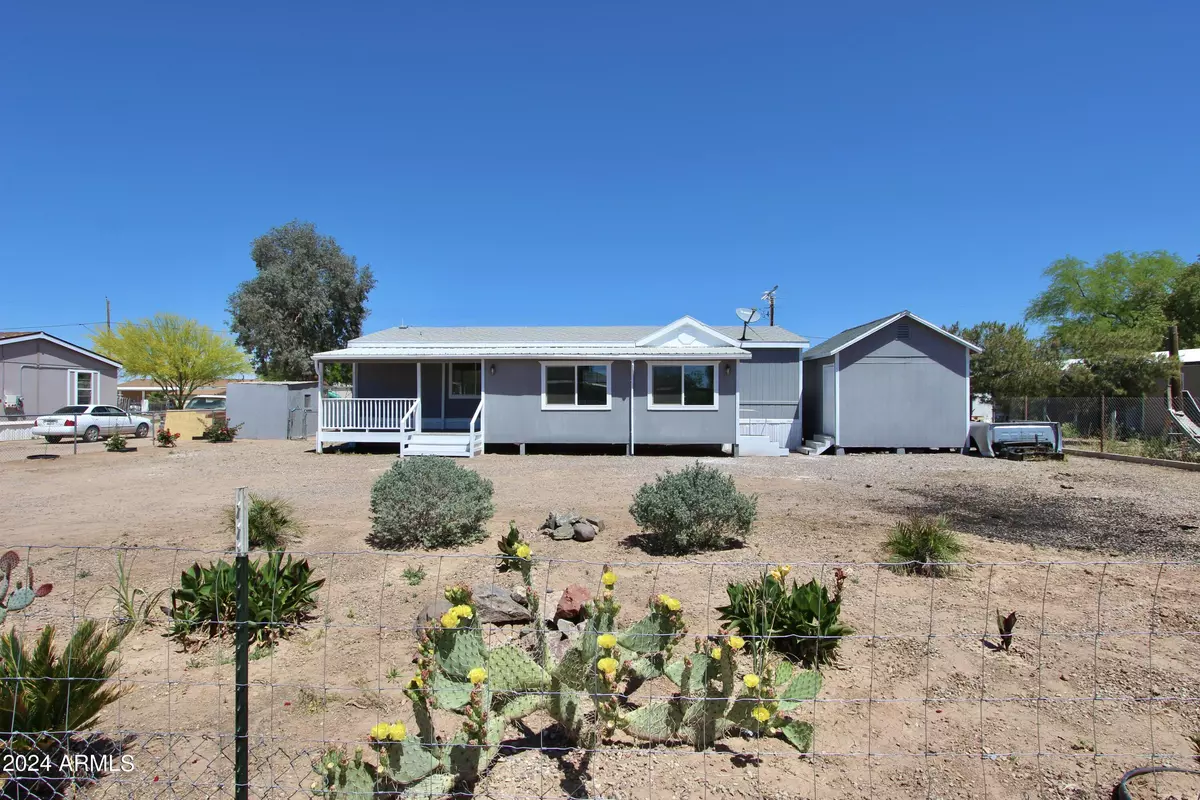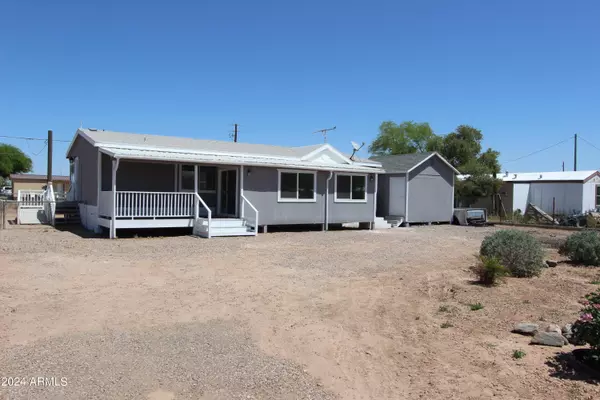$225,000
$223,900
0.5%For more information regarding the value of a property, please contact us for a free consultation.
3 Beds
2 Baths
1,405 SqFt
SOLD DATE : 06/21/2024
Key Details
Sold Price $225,000
Property Type Mobile Home
Sub Type Mfg/Mobile Housing
Listing Status Sold
Purchase Type For Sale
Square Footage 1,405 sqft
Price per Sqft $160
Subdivision Casa Grnade West Unit Two
MLS Listing ID 6694106
Sold Date 06/21/24
Style Other (See Remarks)
Bedrooms 3
HOA Y/N No
Originating Board Arizona Regional Multiple Listing Service (ARMLS)
Year Built 1998
Annual Tax Amount $366
Tax Year 2023
Lot Size 0.319 Acres
Acres 0.32
Property Description
Awesome Remodeled 3 br 2 bath manufactured home on huge chain link fenced lot! Completely repainted inside and out. Vaulted ceilings with All New kitchen with New Cabinets, Appliances and Quartz Counter Tops with large dining area. Landry room has big double closet doors off kitchen for washer and dryer. New Laminate flooring and New carpet in the bedrooms. New Bathrooms, New fixtures, lights and ceiling fans. Newer AC! The front and back yard fence is separated. Large Enclosed building for storage or office or use your imagination! Another metal storage shed and a building for chicken coup! Great covered front deck for enjoying evenings outside in this wonderful neighborhood all with large lots!!! See this home soon as what do you buy or get for under $250K today???
Location
State AZ
County Pinal
Community Casa Grnade West Unit Two
Direction South on Guinn from Hwy 84, (Gila Bend Hwy) to Paradise Palms, East to home on left.
Rooms
Other Rooms Great Room
Master Bedroom Split
Den/Bedroom Plus 3
Separate Den/Office N
Interior
Interior Features Eat-in Kitchen, No Interior Steps, Vaulted Ceiling(s), 3/4 Bath Master Bdrm
Heating Natural Gas
Cooling Refrigeration, Ceiling Fan(s)
Flooring Carpet, Laminate
Fireplaces Number No Fireplace
Fireplaces Type None
Fireplace No
Window Features Dual Pane
SPA None
Laundry WshrDry HookUp Only
Exterior
Fence Chain Link
Pool None
Amenities Available None
Roof Type Composition
Private Pool No
Building
Lot Description Dirt Front, Dirt Back
Story 1
Builder Name Fleetwood
Sewer Septic in & Cnctd, Septic Tank
Water Pvt Water Company
Architectural Style Other (See Remarks)
New Construction No
Schools
Elementary Schools Mccartney Ranch Elementary School
Middle Schools Cactus Middle School
High Schools Casa Grande Union High School
School District Casa Grande Union High School District
Others
HOA Fee Include No Fees
Senior Community No
Tax ID 503-52-388
Ownership Fee Simple
Acceptable Financing Conventional, FHA, VA Loan
Horse Property N
Listing Terms Conventional, FHA, VA Loan
Financing FHA
Read Less Info
Want to know what your home might be worth? Contact us for a FREE valuation!

Our team is ready to help you sell your home for the highest possible price ASAP

Copyright 2025 Arizona Regional Multiple Listing Service, Inc. All rights reserved.
Bought with My Home Group Real Estate
GET MORE INFORMATION
Partner | Lic# SA559348000






