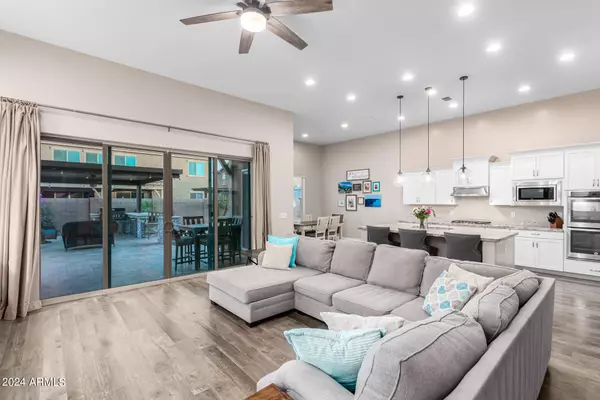$985,000
$999,000
1.4%For more information regarding the value of a property, please contact us for a free consultation.
5 Beds
2.5 Baths
3,282 SqFt
SOLD DATE : 08/09/2024
Key Details
Sold Price $985,000
Property Type Single Family Home
Sub Type Single Family - Detached
Listing Status Sold
Purchase Type For Sale
Square Footage 3,282 sqft
Price per Sqft $300
Subdivision Bridges North
MLS Listing ID 6708919
Sold Date 08/09/24
Style Ranch
Bedrooms 5
HOA Fees $120/qua
HOA Y/N Yes
Originating Board Arizona Regional Multiple Listing Service (ARMLS)
Year Built 2016
Annual Tax Amount $3,264
Tax Year 2023
Lot Size 0.269 Acres
Acres 0.27
Property Description
Wow!!! This single level 5 bedroom, 2.5 bathroom, 3 Car Garage open concept split floor-plan home in Bridges North in Gilbert is an absolute must see! Home offers a spacious & airy family/great room with soaring 12' ceilings with gorgeous Lux Vinyl flooring that flows throughout the heart of the home and right into the kitchen. Kitchen features all stainless steel appliances that includes a 5-burner gas range, dishwasher, double convection ovens, built-in microwave, a large W/I pantry, River White granite countertops, staggered white shaker full overlay cabinets with crown molding, a large kitchen island with an undermount stainless steel sink, a breakfast room off to the side & a Butler's pantry with matching cabinets and granite countertops. The spacious master retreat consists of a private master ensuite, which comprises with two separate sink areas, full overlay espresso maple cabinets, separate tub, new custom tiled shower masterpiece, private toilet room, and a sizable W/I closet.
French-style sliding patio doors help tie-in the outdoor space with the greatroom. Outside awaits an inviting backyard that includes a salt water pebble tec pool with decorative water bowls, in-floor pool cleaning system, baja/tanning shelf, a covered patio & a new Custom pergola covered outdoor chef's kitchen!! The side yard offers plenty of space for storage & an 8' RV gate. The home sits on an oversized ¼ acre lot. Home includes smart-home technology such as controllable lights, A/C units, swimming pool features, & NEST camera doorbell, all from your smartphone. Additionally, the home also offers additional features such a gas water heater, a water softener system, a service door, ceiling fans throughout, & a massive laundry room. This home includes over $200k in upgrades & custom trim finishes throughout!
Home is located in the Bridges North, which offers miles of walking trails, community lakes, basketball courts, shaded playgrounds, grass fields, sand volleyball, splash pads & ramadas for picnics/BBQs.
Location
State AZ
County Maricopa
Community Bridges North
Direction BACK ON MARKET..... BUYERS COULD NOT FINANCIALLY PERFORM
Rooms
Other Rooms Great Room, BonusGame Room
Master Bedroom Split
Den/Bedroom Plus 6
Separate Den/Office N
Interior
Interior Features Eat-in Kitchen, 9+ Flat Ceilings, No Interior Steps, Vaulted Ceiling(s), Kitchen Island, Double Vanity, Full Bth Master Bdrm, Separate Shwr & Tub, High Speed Internet, Smart Home
Heating Natural Gas
Cooling Refrigeration, Programmable Thmstat, Ceiling Fan(s)
Flooring Carpet, Laminate, Tile
Fireplaces Number No Fireplace
Fireplaces Type None
Fireplace No
Window Features Sunscreen(s),Dual Pane,ENERGY STAR Qualified Windows,Low-E
SPA None
Laundry WshrDry HookUp Only
Exterior
Exterior Feature Covered Patio(s), Playground, Gazebo/Ramada, Private Yard, Built-in Barbecue
Parking Features Dir Entry frm Garage, Electric Door Opener, Extnded Lngth Garage, Over Height Garage, RV Gate, Tandem
Garage Spaces 3.0
Garage Description 3.0
Fence Block
Pool Play Pool, Variable Speed Pump, Private
Community Features Near Bus Stop, Lake Subdivision, Playground, Biking/Walking Path
Utilities Available SRP, SW Gas
Amenities Available Management, Rental OK (See Rmks)
Roof Type Tile
Private Pool Yes
Building
Lot Description Sprinklers In Rear, Sprinklers In Front, Desert Back, Desert Front, Synthetic Grass Frnt, Synthetic Grass Back, Auto Timer H2O Front, Auto Timer H2O Back
Story 1
Builder Name Meritage
Sewer Public Sewer
Water City Water
Architectural Style Ranch
Structure Type Covered Patio(s),Playground,Gazebo/Ramada,Private Yard,Built-in Barbecue
New Construction No
Schools
Elementary Schools Bridges Elementary School
Middle Schools Sossaman Middle School
High Schools Higley High School
School District Higley Unified District
Others
HOA Name Bridges at Gilbert
HOA Fee Include Maintenance Grounds
Senior Community No
Tax ID 304-87-738
Ownership Fee Simple
Acceptable Financing Conventional, FHA, VA Loan
Horse Property N
Listing Terms Conventional, FHA, VA Loan
Financing Conventional
Read Less Info
Want to know what your home might be worth? Contact us for a FREE valuation!

Our team is ready to help you sell your home for the highest possible price ASAP

Copyright 2025 Arizona Regional Multiple Listing Service, Inc. All rights reserved.
Bought with eXp Realty
GET MORE INFORMATION
Partner | Lic# SA559348000






