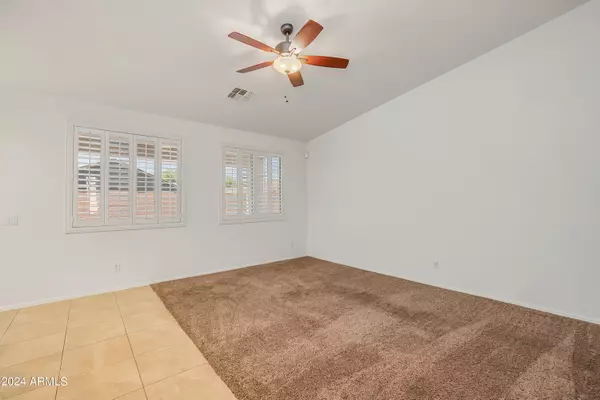$439,800
$439,790
For more information regarding the value of a property, please contact us for a free consultation.
3 Beds
2 Baths
1,852 SqFt
SOLD DATE : 07/18/2024
Key Details
Sold Price $439,800
Property Type Single Family Home
Sub Type Single Family - Detached
Listing Status Sold
Purchase Type For Sale
Square Footage 1,852 sqft
Price per Sqft $237
Subdivision Vineyard Vista
MLS Listing ID 6698850
Sold Date 07/18/24
Style Santa Barbara/Tuscan
Bedrooms 3
HOA Fees $110/qua
HOA Y/N Yes
Originating Board Arizona Regional Multiple Listing Service (ARMLS)
Year Built 2005
Annual Tax Amount $1,879
Tax Year 2023
Lot Size 8,159 Sqft
Acres 0.19
Property Description
Envision moving into this charming and comfortable family home in Vineyards Vista. Enjoy wonderful outdoor amenities like the majestic South Mountain preservation and El Prado Park within minutes of walking and driving distance. This North/South facing home is nestled in a corner lot of a quiet community that provides green public spaces with shaded walking paths, GREAT FOR FAMILIES & PETS! The 3-car garage provides extra space for storage or small gym space. As you walk through the front door, you will notice a split layout that offers separation from the primary bedroom and other bedrooms. The home is freshly painted white, carpets have been retightened with custom shutters in the main areas. The bonus den offers a great personal space for an office, kids playroom, etc.. When you enter the main living space, the vaulted ceilings will send your gaze up as natural light fills and brightens up the space. The kitchen layout is great for hosting and watching the family enjoy the living area. River wash light blue/sand granite counter tops to compliment the natural tones of the home. Seller will include all appliances in the sale. Stove and dishwasher are newly installed appliances. As you walk through the naturally lit eat in kitchen towards the back yard, you will see a large paver pad in the center, with two more on the East side of the home. Great location to place a BBQ grill and additional small sitting area. The backyard offers space to make it the oasis of your dreams. As you walk on the west side of the backyard, notice the value of the paver path leading up to the concrete slab for trash and a concrete walking path to the front of the home, with a newly stained side door. New installations of the home; outdoor shades in Nov. 2023, new water heater in 2020. house inspected and treated for termites in 2020 and 2024 plumbing inspection completed. This home is beautiful and ready for new memories. This seller want your buyers to feel invited to move-in easily and kick up their feet after closing.
Location
State AZ
County Maricopa
Community Vineyard Vista
Direction North on 19th Ave to Vineyard Rd. Take right to 20th Dr. Take left to Darrel To Home
Rooms
Master Bedroom Split
Den/Bedroom Plus 4
Separate Den/Office Y
Interior
Interior Features Eat-in Kitchen, Breakfast Bar, 9+ Flat Ceilings, No Interior Steps, Vaulted Ceiling(s), Pantry, Double Vanity, Full Bth Master Bdrm, Separate Shwr & Tub, High Speed Internet, Granite Counters
Heating Electric
Cooling Refrigeration
Flooring Carpet, Tile
Fireplaces Number No Fireplace
Fireplaces Type None
Fireplace No
Window Features Sunscreen(s),Tinted Windows
SPA None
Exterior
Exterior Feature Patio, Private Yard
Garage Electric Door Opener
Garage Spaces 3.0
Garage Description 3.0
Fence Block
Pool None
Community Features Near Bus Stop, Playground, Biking/Walking Path
Utilities Available SRP
Amenities Available Management
Waterfront No
Roof Type Tile
Private Pool No
Building
Lot Description Sprinklers In Rear, Sprinklers In Front, Desert Back, Desert Front
Story 1
Builder Name Great Western
Sewer Public Sewer
Water City Water
Architectural Style Santa Barbara/Tuscan
Structure Type Patio,Private Yard
New Construction Yes
Schools
Elementary Schools Roosevelt Elementary School
Middle Schools Cesar E Chavez Community School
High Schools Cesar Chavez High School
School District Phoenix Union High School District
Others
HOA Name Oasis Mgmt Company
HOA Fee Include Maintenance Grounds
Senior Community No
Tax ID 105-91-748-1
Ownership Fee Simple
Acceptable Financing Conventional, FHA, VA Loan
Horse Property N
Listing Terms Conventional, FHA, VA Loan
Financing Conventional
Special Listing Condition Owner/Agent
Read Less Info
Want to know what your home might be worth? Contact us for a FREE valuation!

Our team is ready to help you sell your home for the highest possible price ASAP

Copyright 2024 Arizona Regional Multiple Listing Service, Inc. All rights reserved.
Bought with HomeSmart Premier
GET MORE INFORMATION

Partner | Lic# SA559348000






