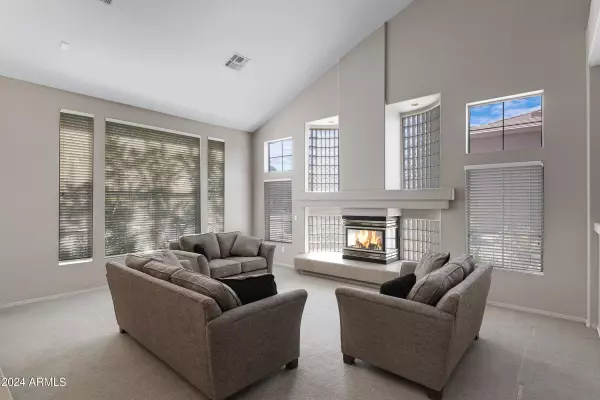$765,000
$750,000
2.0%For more information regarding the value of a property, please contact us for a free consultation.
5 Beds
3.5 Baths
4,461 SqFt
SOLD DATE : 07/22/2024
Key Details
Sold Price $765,000
Property Type Single Family Home
Sub Type Single Family - Detached
Listing Status Sold
Purchase Type For Sale
Square Footage 4,461 sqft
Price per Sqft $171
Subdivision Chandler Heights Estates 3
MLS Listing ID 6718164
Sold Date 07/22/24
Style Santa Barbara/Tuscan
Bedrooms 5
HOA Fees $131/mo
HOA Y/N Yes
Originating Board Arizona Regional Multiple Listing Service (ARMLS)
Year Built 2001
Annual Tax Amount $4,029
Tax Year 2023
Lot Size 0.252 Acres
Acres 0.25
Property Description
Welcome to this property with great potential, offering over 4400 square feet of space. Home being sold AS-IS. Built in 2001, this 5-bedroom, 3.5-bathroom home is perfect for investors or those looking to update and personalize. The home includes a formal living room, dining room, family room, and an upstairs game room with a balcony. The eat-in kitchen features granite countertops, a gas range, and a double oven. The master suite includes a two-way fireplace and a bathroom. The home also features tile and wood floors, recessed lighting, and another fireplace in the living room. Home is wired for surround sound. Outside, you'll find a large backyard with a Pebble Tec pool and spa, and a 10-foot RV gate. The 3-car garage provides ample space for vehicles and storage. Most of the home's features are original from 2001, making it a blank canvas for your creative touch. This is a fantastic opportunity to own a piece of real estate with endless possibilities. Mature fruit trees include Meyer Lemon, Clementine, Figs and Pomegranate.
Location
State AZ
County Maricopa
Community Chandler Heights Estates 3
Direction South on McQueen to Blue Ridge Way, East to Hudson, South to Mead East to Windstream, South to home.
Rooms
Other Rooms Loft, Family Room
Master Bedroom Upstairs
Den/Bedroom Plus 6
Separate Den/Office N
Interior
Interior Features Upstairs, Vaulted Ceiling(s), Kitchen Island, Full Bth Master Bdrm, Granite Counters
Heating Natural Gas
Cooling Refrigeration
Flooring Carpet, Tile, Wood
Fireplaces Type 2 Fireplace, Two Way Fireplace, Living Room, Master Bedroom, Gas
Fireplace Yes
Window Features Dual Pane
SPA Private
Laundry WshrDry HookUp Only
Exterior
Exterior Feature Balcony, Covered Patio(s)
Parking Features Dir Entry frm Garage, Electric Door Opener, RV Gate
Garage Spaces 3.0
Garage Description 3.0
Fence Block
Pool Private
Utilities Available SRP, SW Gas
Amenities Available Management
Roof Type Tile
Private Pool Yes
Building
Lot Description Sprinklers In Rear, Sprinklers In Front, Grass Front, Grass Back
Story 2
Builder Name Hancock
Sewer Public Sewer
Water City Water
Architectural Style Santa Barbara/Tuscan
Structure Type Balcony,Covered Patio(s)
New Construction No
Schools
Elementary Schools Santan Elementary
Middle Schools Santan Junior High School
High Schools Basha High School
School District Chandler Unified District
Others
HOA Name Chandler Heights Est
HOA Fee Include Maintenance Grounds
Senior Community No
Tax ID 303-45-245
Ownership Fee Simple
Acceptable Financing Conventional, VA Loan
Horse Property N
Listing Terms Conventional, VA Loan
Financing Conventional
Read Less Info
Want to know what your home might be worth? Contact us for a FREE valuation!

Our team is ready to help you sell your home for the highest possible price ASAP

Copyright 2025 Arizona Regional Multiple Listing Service, Inc. All rights reserved.
Bought with West USA Realty
GET MORE INFORMATION
Partner | Lic# SA559348000






