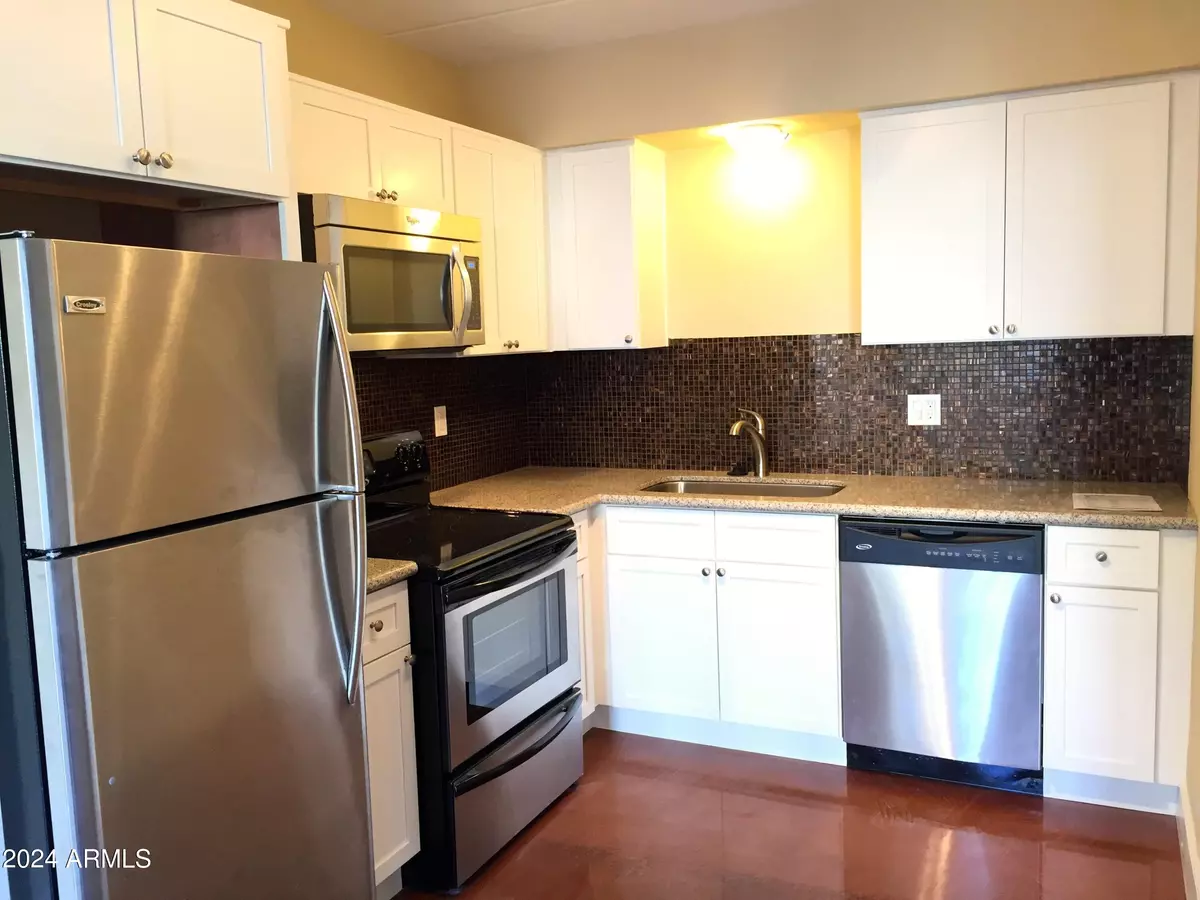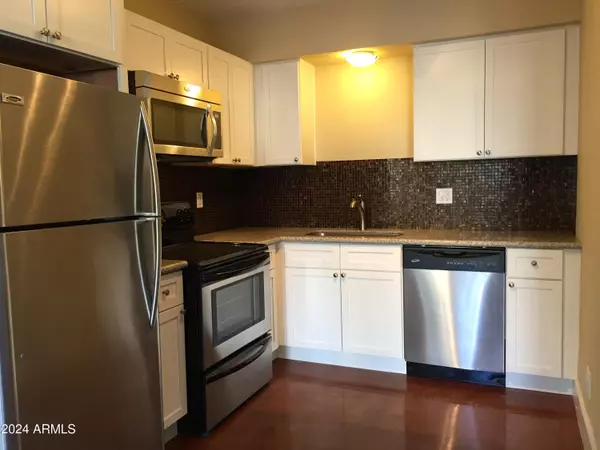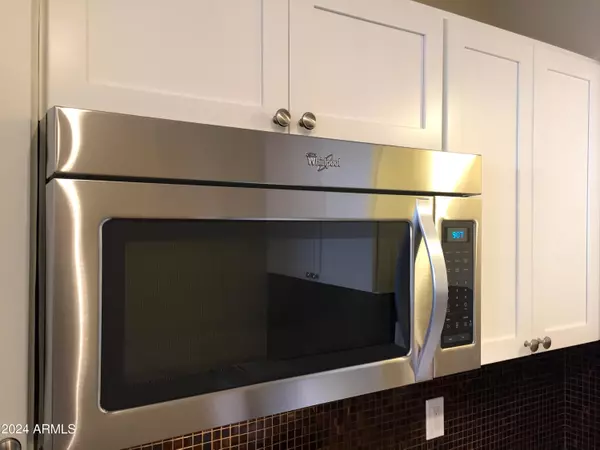$210,000
$224,995
6.7%For more information regarding the value of a property, please contact us for a free consultation.
1 Bed
1 Bath
595 SqFt
SOLD DATE : 08/05/2024
Key Details
Sold Price $210,000
Property Type Condo
Sub Type Apartment Style/Flat
Listing Status Sold
Purchase Type For Sale
Square Footage 595 sqft
Price per Sqft $352
Subdivision Le Continental
MLS Listing ID 6705910
Sold Date 08/05/24
Bedrooms 1
HOA Fees $339/mo
HOA Y/N Yes
Originating Board Arizona Regional Multiple Listing Service (ARMLS)
Year Built 1969
Annual Tax Amount $399
Tax Year 2023
Lot Size 616 Sqft
Acres 0.01
Property Description
Heating, cooling and electric covered in HOA fee! This second floor, 1 bed condo offers an open floor plan with balcony overlooking the interior courtyard. The kitchen is open to the great room, so it can show off it's classic white shaker style cabinetry, stainless steel appliances and granite counter tops. The classy metallic epoxy flooring makes cleanup a breeze. The large bedroom, walk-in closet and in suite laundry offer all the comforts without compromising style. You will not want to miss out on this extremely bright, airy and elegant condo right in the heart of Phoenix in a gated community. It won't last!
Location
State AZ
County Maricopa
Community Le Continental
Rooms
Den/Bedroom Plus 1
Separate Den/Office N
Interior
Interior Features Full Bth Master Bdrm, Granite Counters
Heating Other, Electric
Cooling Other, Refrigeration
Flooring Other
Fireplaces Number No Fireplace
Fireplaces Type None
Fireplace No
SPA None
Exterior
Exterior Feature Balcony
Parking Features Unassigned, Gated
Carport Spaces 1
Fence Wrought Iron
Pool None
Community Features Gated Community, Community Pool, Near Light Rail Stop, Near Bus Stop, Community Laundry
Utilities Available Other (See Remarks)
Amenities Available Management, Rental OK (See Rmks)
Roof Type Built-Up
Private Pool No
Building
Lot Description Desert Front, Grass Front
Story 2
Builder Name HOA
Sewer Public Sewer
Water City Water
Structure Type Balcony
New Construction No
Schools
Elementary Schools Longview Elementary School
Middle Schools Osborn Middle School
High Schools North Canyon High School
School District Phoenix Union High School District
Others
HOA Name Osborn Terrace
HOA Fee Include Roof Repair,Insurance,Sewer,Electricity,Maintenance Grounds,Street Maint,Front Yard Maint,Air Cond/Heating,Trash,Water,Roof Replacement,Maintenance Exterior
Senior Community No
Tax ID 118-18-078
Ownership Fee Simple
Acceptable Financing Conventional, FHA, VA Loan
Horse Property N
Listing Terms Conventional, FHA, VA Loan
Financing Conventional
Special Listing Condition Owner/Agent
Read Less Info
Want to know what your home might be worth? Contact us for a FREE valuation!

Our team is ready to help you sell your home for the highest possible price ASAP

Copyright 2025 Arizona Regional Multiple Listing Service, Inc. All rights reserved.
Bought with My Home Group Real Estate
GET MORE INFORMATION
Partner | Lic# SA559348000






