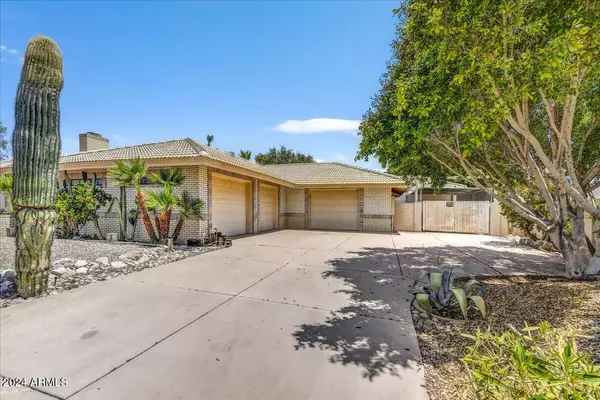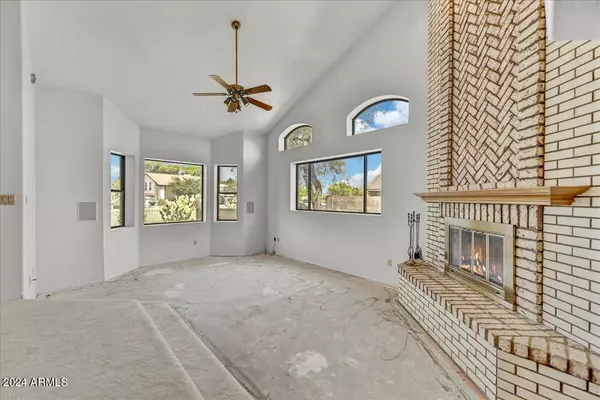$665,000
$675,000
1.5%For more information regarding the value of a property, please contact us for a free consultation.
4 Beds
2.5 Baths
3,041 SqFt
SOLD DATE : 08/27/2024
Key Details
Sold Price $665,000
Property Type Single Family Home
Sub Type Single Family - Detached
Listing Status Sold
Purchase Type For Sale
Square Footage 3,041 sqft
Price per Sqft $218
Subdivision High Meadows
MLS Listing ID 6733034
Sold Date 08/27/24
Bedrooms 4
HOA Y/N No
Originating Board Arizona Regional Multiple Listing Service (ARMLS)
Year Built 1993
Annual Tax Amount $3,037
Tax Year 2023
Lot Size 0.393 Acres
Acres 0.39
Property Description
Stunning Custom Home in Mesa - A Dream Opportunity Awaits! Step into this expansive 3,041 square foot gem located in the heart of Mesa. This custom-built home sits on a sprawling 17,119 square foot lot, offering plenty of space and endless possibilities. Whether you're looking to create your dream home or flip for a fantastic investment, this property is a golden opportunity you won't want to miss! 4 bedrooms (dividing wall needed)and 2.5 bathrooms provide ample space for family & guests. Enjoy peace of mind with a brand-new roof which comes w/ a 5 year warranty & newer A/C units, ensuring comfort and efficiency. Boasting an RV gate, a 2-car garage, a large single garage with direct access to the home, and an oversized detached 2-car garage - perfect for all your storage and hobby needs. This home is a blank canvas ready for your personal touch and creative vision. With its prime location, substantial lot size, and incredible potential, this property is perfect for those with an eye for design and investment. Transform this house into the home of your dreams or leverage its strong bones for a profitable flip. Opportunities like this are rare - don't let this one slip away!
Location
State AZ
County Maricopa
Community High Meadows
Direction North on Mesa Dr, East on Halifax St, Left on Lesueur to property on right.
Rooms
Master Bedroom Split
Den/Bedroom Plus 4
Separate Den/Office N
Interior
Interior Features Upstairs, Eat-in Kitchen, Breakfast Bar, Vaulted Ceiling(s), Kitchen Island, Double Vanity, Full Bth Master Bdrm, Separate Shwr & Tub, Laminate Counters
Heating Electric
Cooling Refrigeration, Ceiling Fan(s)
Flooring Carpet, Linoleum
Fireplaces Type 2 Fireplace, Living Room, Master Bedroom
Fireplace Yes
SPA None
Exterior
Exterior Feature Balcony, Covered Patio(s)
Garage Over Height Garage, RV Gate
Garage Spaces 5.0
Garage Description 5.0
Fence Block
Pool None
Utilities Available SRP
Amenities Available None
Waterfront No
Roof Type Tile
Private Pool No
Building
Lot Description Desert Front
Story 2
Builder Name Unknown / Custom
Sewer Public Sewer
Water City Water
Structure Type Balcony,Covered Patio(s)
New Construction Yes
Schools
Elementary Schools Kerr Elementary School
Middle Schools Kino Junior High School
High Schools Westwood High School
School District Mesa Unified District
Others
HOA Fee Include No Fees
Senior Community No
Tax ID 136-26-858
Ownership Fee Simple
Acceptable Financing Conventional, FHA, VA Loan
Horse Property N
Listing Terms Conventional, FHA, VA Loan
Financing Conventional
Read Less Info
Want to know what your home might be worth? Contact us for a FREE valuation!

Our team is ready to help you sell your home for the highest possible price ASAP

Copyright 2024 Arizona Regional Multiple Listing Service, Inc. All rights reserved.
Bought with West USA Realty
GET MORE INFORMATION

Partner | Lic# SA559348000






