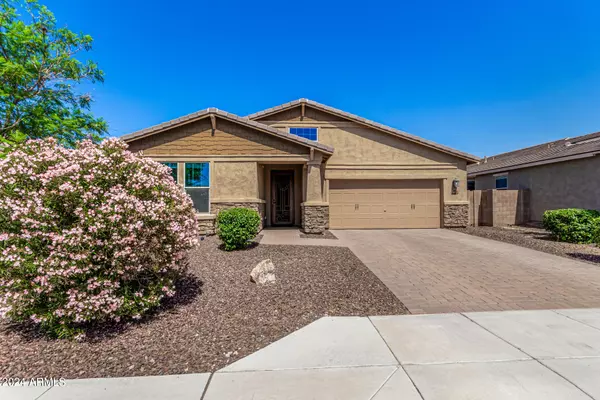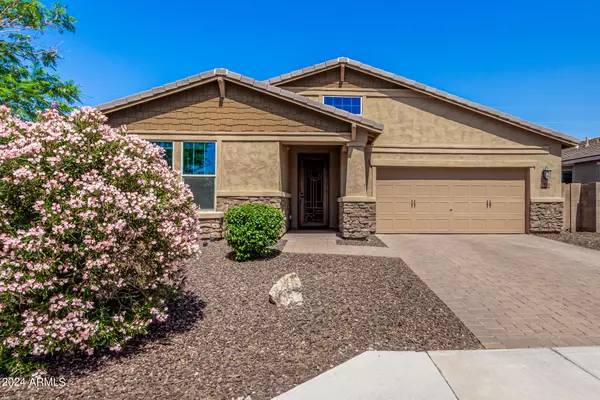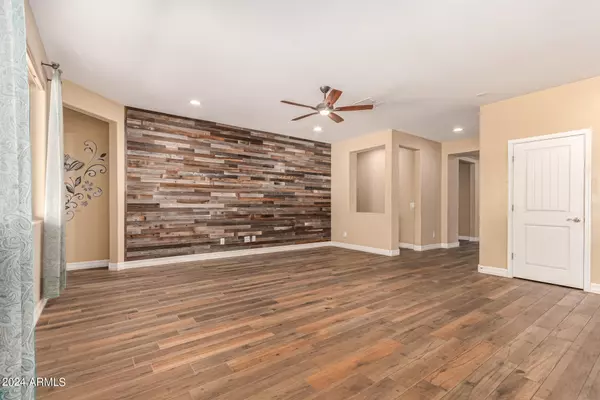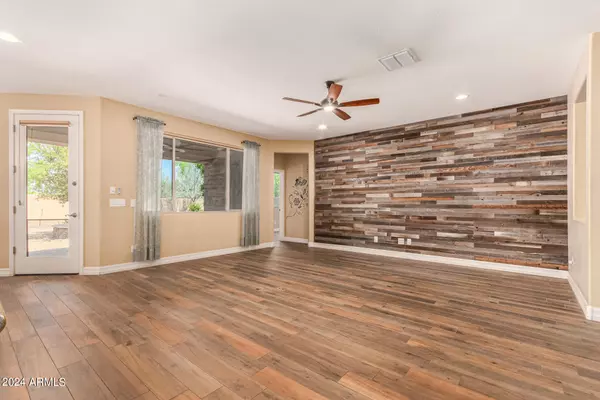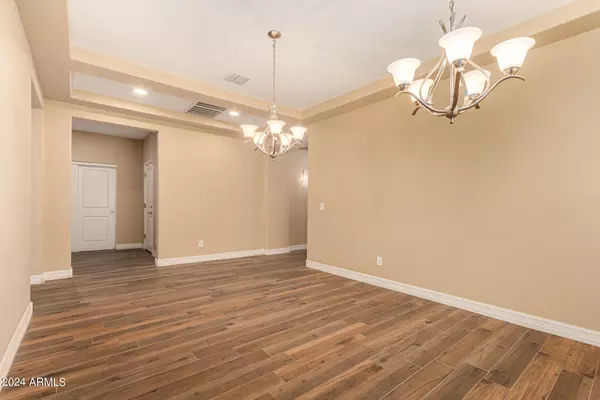$686,000
$689,500
0.5%For more information regarding the value of a property, please contact us for a free consultation.
4 Beds
3 Baths
2,411 SqFt
SOLD DATE : 08/30/2024
Key Details
Sold Price $686,000
Property Type Single Family Home
Sub Type Single Family - Detached
Listing Status Sold
Purchase Type For Sale
Square Footage 2,411 sqft
Price per Sqft $284
Subdivision Bridges North
MLS Listing ID 6708956
Sold Date 08/30/24
Style Ranch
Bedrooms 4
HOA Fees $120/qua
HOA Y/N Yes
Originating Board Arizona Regional Multiple Listing Service (ARMLS)
Year Built 2015
Annual Tax Amount $2,771
Tax Year 2023
Lot Size 8,400 Sqft
Acres 0.19
Property Description
This home is a rare find, offering the perfect blend of luxury, comfort, and modern conveniences. Outdoor opportunities include a private backyard, community park across the street and Gilbert Regional Park just minutes away (offering a splash pad, pickleball, tennis courts and more)! The property offers a seamless flow between living, dining, and kitchen areas which creates a welcoming environment for gatherings and everyday living. This home features 9 ft ceilings & ceramic wood plank style tile flooring in main living areas. The kitchen features stainless appliances, staggered espresso maple cabinets with crown molding, level 4 engineered stone countertops with ball nose edging (executive height counter tops in kitchen + all 3 bathrooms) tiled backsplash + 2 pantries. Welcome Home
Location
State AZ
County Maricopa
Community Bridges North
Direction South on Higley: Left on E Bridges Blvd: Left on S Ponderosa Dr: Right on E Caissa Ln (second round about); Left on S Forest Ave: Right on E Peachtree Ln: Left on S Joshua Tree Ln to house
Rooms
Master Bedroom Split
Den/Bedroom Plus 4
Separate Den/Office N
Interior
Interior Features Breakfast Bar, 9+ Flat Ceilings, Kitchen Island, Pantry, Double Vanity, Full Bth Master Bdrm, Separate Shwr & Tub
Heating Electric
Cooling Refrigeration
Flooring Carpet, Tile
Fireplaces Number No Fireplace
Fireplaces Type None
Fireplace No
SPA None
Exterior
Exterior Feature Patio
Garage Spaces 2.0
Garage Description 2.0
Fence Block
Pool None
Community Features Lake Subdivision, Playground, Biking/Walking Path
Amenities Available Management
Roof Type Tile
Private Pool No
Building
Lot Description Gravel/Stone Front, Gravel/Stone Back
Story 1
Builder Name Meritage Homes
Sewer Public Sewer
Water City Water
Architectural Style Ranch
Structure Type Patio
New Construction No
Schools
Elementary Schools Bridges Elementary School
Middle Schools Sossaman Middle School
High Schools Higley High School
Others
HOA Name Bridges
HOA Fee Include Maintenance Grounds
Senior Community No
Tax ID 304-87-616
Ownership Fee Simple
Acceptable Financing Conventional, FHA, VA Loan
Horse Property N
Listing Terms Conventional, FHA, VA Loan
Financing Conventional
Read Less Info
Want to know what your home might be worth? Contact us for a FREE valuation!

Our team is ready to help you sell your home for the highest possible price ASAP

Copyright 2025 Arizona Regional Multiple Listing Service, Inc. All rights reserved.
Bought with Arizona Best Real Estate
GET MORE INFORMATION
Partner | Lic# SA559348000


