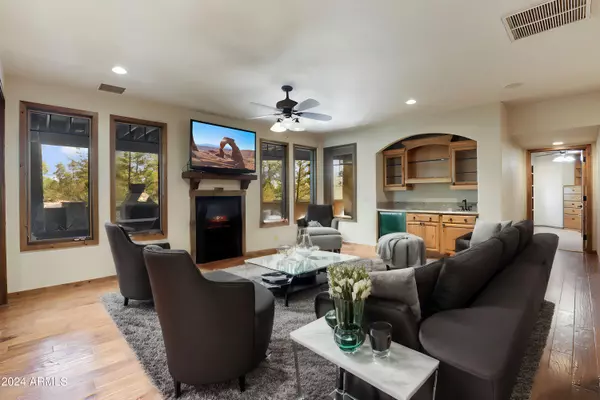$950,000
$1,000,000
5.0%For more information regarding the value of a property, please contact us for a free consultation.
4 Beds
5 Baths
3,830 SqFt
SOLD DATE : 09/03/2024
Key Details
Sold Price $950,000
Property Type Single Family Home
Sub Type Single Family - Detached
Listing Status Sold
Purchase Type For Sale
Square Footage 3,830 sqft
Price per Sqft $248
Subdivision Chaparral Pines
MLS Listing ID 6687021
Sold Date 09/03/24
Bedrooms 4
HOA Fees $286/ann
HOA Y/N Yes
Originating Board Arizona Regional Multiple Listing Service (ARMLS)
Year Built 2004
Annual Tax Amount $7,596
Tax Year 2023
Lot Size 0.363 Acres
Acres 0.36
Property Description
Nestled within the exclusive gated golf haven of Chaparral Pines, this exquisite residence epitomizes elegance and comfort. Boasting 4 bedrooms, 5 bathrooms, and sprawling across 3,830 sq. ft., this home is a testament to luxury living. As you step inside, be greeted by the warm embrace of wood floors in the living room, where vaulted tongue and groove ceilings soar overhead. A majestic gas fireplace commands attention, adorned with mesmerizing floor-to-ceiling stonework, while stone and wood beams cocoon the space in intimacy. The kitchen is a culinary enthusiast's dream, adorned with stainless steel GE Monogram appliances, a Sub-Zero refrigerator, and a kitchen island crowned with granite countertops, complete with a convenient prep sink. A walk-in pantry stands ready to accommodate all your culinary essentials. The main master bedroom offers a sanctuary of tranquility, featuring private access to a covered deck overlooking the forested landscape. Pamper yourself in the ensuite oasis, boasting double sinks with a vanity, a rejuvenating jetted tub, and a spacious walk-in shower. An additional guest bedroom on the main level ensures hospitality is never compromised, offering its own ensuite for added convenience. Step onto the expansive covered deck, where panoramic vistas of the 14th green await, providing an idyllic setting for alfresco gatherings and entertainment. Descend to the lower level, where a family room beckons with the allure of relaxation. Complete with a wet bar and a grand gas fireplace, this space exudes warmth and conviviality. Indulge your passion for fine wines in the expansive cedar-lined wine cellar, a connoisseur's delight. The downstairs master bedroom offers privacy and comfort, with private access to the covered patio. Adorned with a full bathroom boasting double sinks, it's a retreat unto itself. Outside, the covered patio beckons with a built-in wood fireplace, offering a cozy ambiance for enjoying the crisp Payson evenings.
Location
State AZ
County Gila
Community Chaparral Pines
Direction Hwy 87 North in Payson, East on Hwy 260, Left on Chaparral Pines Drive, Left on Club Drive to Guard Gate for further directions.
Rooms
Other Rooms Guest Qtrs-Sep Entrn, Family Room
Basement Finished, Walk-Out Access
Den/Bedroom Plus 4
Separate Den/Office N
Interior
Interior Features Breakfast Bar, Vaulted Ceiling(s), Kitchen Island, Pantry, Double Vanity, Full Bth Master Bdrm, Separate Shwr & Tub, Tub with Jets, High Speed Internet, Granite Counters
Heating Ceiling, Propane
Cooling Refrigeration, Ceiling Fan(s)
Flooring Carpet, Stone, Tile, Wood
Fireplaces Type 3+ Fireplace, Exterior Fireplace, Family Room, Living Room, Gas
Fireplace Yes
Window Features Dual Pane
SPA None
Exterior
Exterior Feature Balcony, Covered Patio(s), Patio
Garage Dir Entry frm Garage, Electric Door Opener
Garage Spaces 2.0
Carport Spaces 1
Garage Description 2.0
Fence None
Pool None
Community Features Gated Community, Pickleball Court(s), Community Spa Htd, Community Spa, Community Pool Htd, Community Pool, Guarded Entry, Golf, Tennis Court(s), Playground, Clubhouse, Fitness Center
Utilities Available Propane
Amenities Available Other
Waterfront No
Roof Type Metal
Private Pool No
Building
Lot Description Desert Back, Desert Front, On Golf Course
Story 2
Builder Name unk
Sewer Public Sewer
Water City Water
Structure Type Balcony,Covered Patio(s),Patio
New Construction Yes
Schools
Elementary Schools Other
Middle Schools Other
High Schools Other
School District Payson Unified District
Others
HOA Name Chaparral Pines HOA
HOA Fee Include Maintenance Grounds,Other (See Remarks)
Senior Community No
Tax ID 302-87-483
Ownership Fee Simple
Acceptable Financing Conventional
Horse Property N
Listing Terms Conventional
Financing Cash
Read Less Info
Want to know what your home might be worth? Contact us for a FREE valuation!

Our team is ready to help you sell your home for the highest possible price ASAP

Copyright 2024 Arizona Regional Multiple Listing Service, Inc. All rights reserved.
Bought with Non-MLS Office
GET MORE INFORMATION

Partner | Lic# SA559348000






