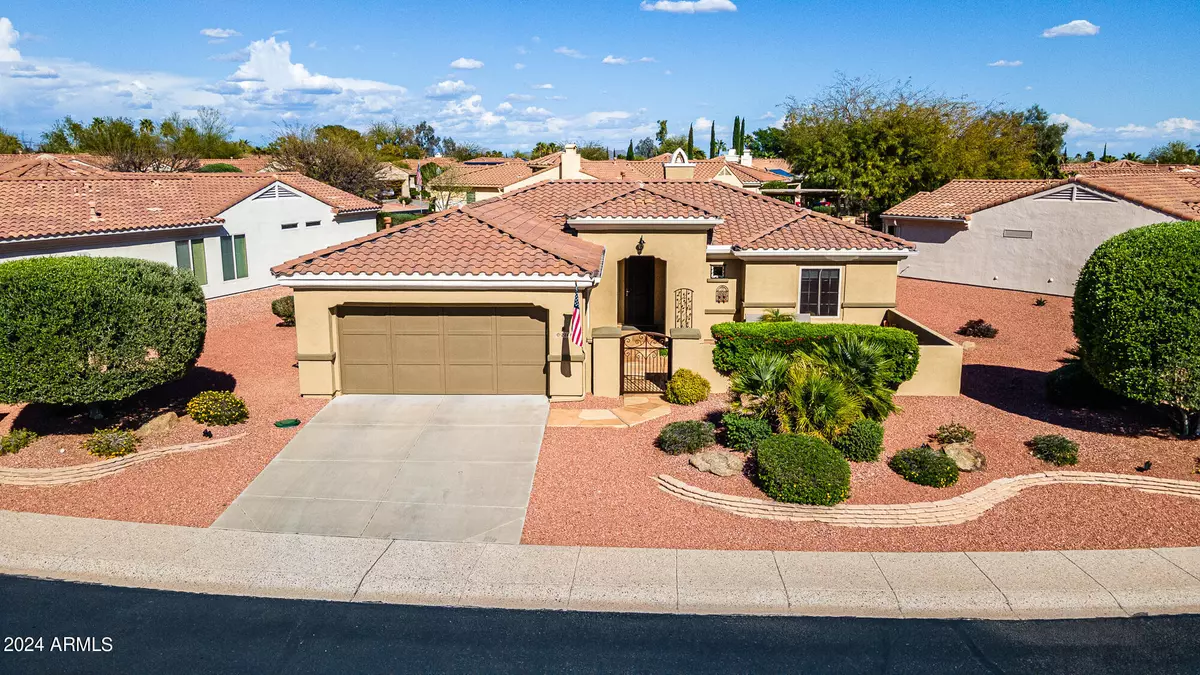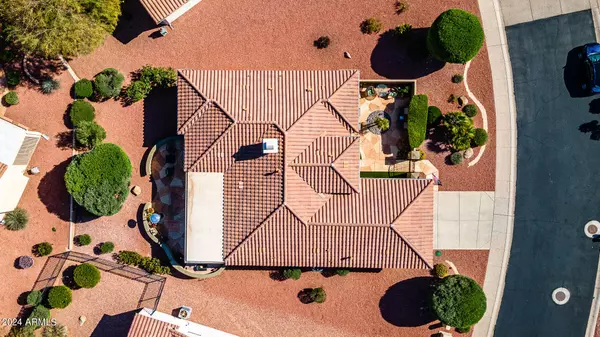$560,000
$569,900
1.7%For more information regarding the value of a property, please contact us for a free consultation.
2 Beds
1.75 Baths
1,837 SqFt
SOLD DATE : 09/18/2024
Key Details
Sold Price $560,000
Property Type Single Family Home
Sub Type Single Family - Detached
Listing Status Sold
Purchase Type For Sale
Square Footage 1,837 sqft
Price per Sqft $304
Subdivision Corte Bella Country Club
MLS Listing ID 6697907
Sold Date 09/18/24
Style Santa Barbara/Tuscan
Bedrooms 2
HOA Fees $216/qua
HOA Y/N Yes
Originating Board Arizona Regional Multiple Listing Service (ARMLS)
Year Built 2005
Annual Tax Amount $2,609
Tax Year 2023
Lot Size 9,633 Sqft
Acres 0.22
Property Sub-Type Single Family - Detached
Property Description
Highly sought San Ysidro model in the gated Corte Bella Country Club features an extra wide, professionally landscaped lot with private,
walled and gated courtyard and a back patio that is an entertainer's dream with BBQ island and Santa Fe wall. Both front and back feature
faux flagstone stamped concrete. This home boasts two king-size bedrooms and a separate room off the living area often used as a den
or office. It includes French-door enclosure for privacy and large windows overlooking the lush back yard. Generous, open floorplan
living area includes gas fireplace, dining area, panoramic windows and 8 ft sliding door leading to the back yard retreat. The large kitchen is
updated with maple cabinetry with over/under lighting, rich granite countertops, stainless steel appliance package, gas stove and reverse
osmosis for delicious drinking water. Kitchen also includes a center
island and a charming nook eating area. Primary bedroom includes en suite bath with updated granite counters and fixtures along with a
roomy walk-in closet. Guests will enjoy a full bath updated with granite. Garage includes overhead storage as well as built-in cabinets, water softener, and epoxy floor. Home also features decorative security door at entry, rain gutters, solar screen over select windows and new Trane HVAC system in 2000.
Location
State AZ
County Maricopa
Community Corte Bella Country Club
Direction Corte Bella Comm Entrance, between El Mirage and 135th. Thru Gates, on Mission. First R, Carrera DR. Third L, Rincon DR. At t curve, Home on the right where Rincon changes name to San Ramon Dr
Rooms
Other Rooms Great Room
Den/Bedroom Plus 3
Separate Den/Office Y
Interior
Interior Features Eat-in Kitchen, Breakfast Bar, 9+ Flat Ceilings, Drink Wtr Filter Sys, Furnished(See Rmrks), No Interior Steps, Soft Water Loop, Kitchen Island, Pantry, 3/4 Bath Master Bdrm, Double Vanity, High Speed Internet, Granite Counters
Heating Natural Gas
Cooling Refrigeration, Programmable Thmstat, Ceiling Fan(s)
Flooring Laminate, Tile
Fireplaces Number 1 Fireplace
Fireplaces Type 1 Fireplace
Fireplace Yes
Window Features Sunscreen(s),Dual Pane,Low-E,Vinyl Frame
SPA None
Exterior
Exterior Feature Covered Patio(s), Patio, Private Yard, Built-in Barbecue
Parking Features Attch'd Gar Cabinets, Dir Entry frm Garage, Electric Door Opener
Garage Spaces 2.0
Garage Description 2.0
Fence Partial
Pool None
Community Features Gated Community, Pickleball Court(s), Community Spa Htd, Community Pool Htd, Guarded Entry, Golf, Tennis Court(s), Fitness Center
Amenities Available FHA Approved Prjct, Management, Rental OK (See Rmks), VA Approved Prjct
Roof Type Tile
Accessibility Accessible Door 32in+ Wide, Zero-Grade Entry, Remote Devices, Mltpl Entries/Exits, Lever Handles, Bath Raised Toilet, Bath Lever Faucets, Bath Grab Bars, Accessible Hallway(s)
Private Pool No
Building
Lot Description Corner Lot, Desert Back, Desert Front, Gravel/Stone Front, Gravel/Stone Back, Synthetic Grass Frnt, Auto Timer H2O Front, Auto Timer H2O Back
Story 1
Builder Name Pulte
Sewer Public Sewer
Water Pvt Water Company
Architectural Style Santa Barbara/Tuscan
Structure Type Covered Patio(s),Patio,Private Yard,Built-in Barbecue
New Construction No
Schools
Elementary Schools Adult
Middle Schools Adult
High Schools Adult
School District Peoria Unified School District
Others
HOA Name Corte Bella CC
HOA Fee Include Maintenance Grounds,Street Maint
Senior Community Yes
Tax ID 503-53-775
Ownership Fee Simple
Acceptable Financing Conventional, FHA, VA Loan
Horse Property N
Listing Terms Conventional, FHA, VA Loan
Financing Cash
Special Listing Condition Age Restricted (See Remarks)
Read Less Info
Want to know what your home might be worth? Contact us for a FREE valuation!

Our team is ready to help you sell your home for the highest possible price ASAP

Copyright 2025 Arizona Regional Multiple Listing Service, Inc. All rights reserved.
Bought with Russ Lyon Sotheby's International Realty
GET MORE INFORMATION
Partner | Lic# SA559348000






