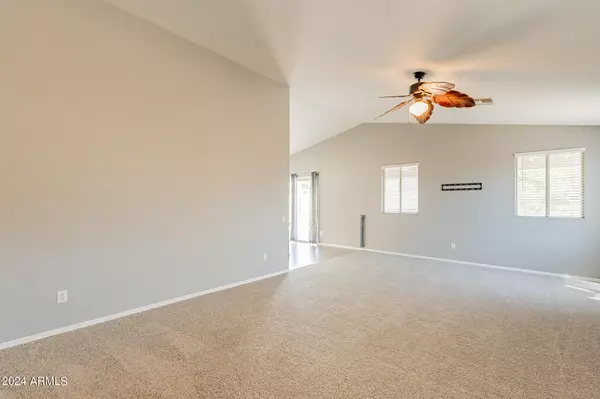$384,900
$384,900
For more information regarding the value of a property, please contact us for a free consultation.
3 Beds
2 Baths
1,369 SqFt
SOLD DATE : 09/27/2024
Key Details
Sold Price $384,900
Property Type Single Family Home
Sub Type Single Family - Detached
Listing Status Sold
Purchase Type For Sale
Square Footage 1,369 sqft
Price per Sqft $281
Subdivision Renaissance Point Unit 2
MLS Listing ID 6741207
Sold Date 09/27/24
Style Ranch
Bedrooms 3
HOA Fees $18/qua
HOA Y/N Yes
Originating Board Arizona Regional Multiple Listing Service (ARMLS)
Year Built 1998
Annual Tax Amount $1,384
Tax Year 2023
Lot Size 6,751 Sqft
Acres 0.16
Property Description
Welcome to the ultimate dream house you never knew you needed! This stunning 3 bedroom, 2 bathroom abode has just undergone a makeover fit for a king (or queen!). Freshly painted exterior, brand spanking new carpet, and a backyard that will make your jaw drop with over 10k in upgrades including a majestic pergola with a seating area, a perfect patio, and elegant pavers. The kitchen is a true masterpiece with sleek granite countertops, modern stainless steel appliances, and fixtures that will have you thinking you're in a designer showroom. The vaulted ceilings and open floor plan will make you feel like you're living in a castle, and let's not forget the top-of-the-line A/C unit that's only 2 years old. But wait, there's more! This home is situated on a bigger corner lot, giving you the ultimate privacy and a backyard prime for entertaining. Not to mention the community has a big grassy park and basketball court for when you are feeling sporty. So pack your bags, move on in, and get ready to be the talk of the town in your new palace on the corner. Welcome home!
Location
State AZ
County Pinal
Community Renaissance Point Unit 2
Direction North on Ironwood, W on Renaissance to Ocotillo, home will be the corner house on the right (use apple maps, google maps is incorrect).
Rooms
Den/Bedroom Plus 3
Separate Den/Office N
Interior
Interior Features Eat-in Kitchen, No Interior Steps, Vaulted Ceiling(s), Pantry, Double Vanity, Full Bth Master Bdrm, High Speed Internet, Granite Counters
Heating Electric
Cooling Refrigeration, Ceiling Fan(s)
Flooring Carpet, Tile
Fireplaces Number 1 Fireplace
Fireplaces Type 1 Fireplace
Fireplace Yes
SPA None
Laundry WshrDry HookUp Only
Exterior
Exterior Feature Patio
Garage Electric Door Opener
Garage Spaces 2.0
Garage Description 2.0
Fence Block
Pool None
Community Features Biking/Walking Path
Amenities Available None
Waterfront No
Roof Type Tile
Private Pool No
Building
Lot Description Sprinklers In Front, Gravel/Stone Front, Gravel/Stone Back, Auto Timer H2O Front
Story 1
Builder Name Unknown
Sewer Public Sewer
Water City Water
Architectural Style Ranch
Structure Type Patio
New Construction Yes
Schools
Elementary Schools Four Peaks Elementary School - Apache Junction
Middle Schools Cactus Canyon Junior High
High Schools Apache Junction High School
School District Apache Junction Unified District
Others
HOA Name Renaissance Pointe 2
HOA Fee Include Maintenance Grounds
Senior Community No
Tax ID 102-51-021
Ownership Fee Simple
Acceptable Financing Conventional, VA Loan
Horse Property N
Listing Terms Conventional, VA Loan
Financing Conventional
Read Less Info
Want to know what your home might be worth? Contact us for a FREE valuation!

Our team is ready to help you sell your home for the highest possible price ASAP

Copyright 2024 Arizona Regional Multiple Listing Service, Inc. All rights reserved.
Bought with LPT Realty, LLC
GET MORE INFORMATION

Partner | Lic# SA559348000






