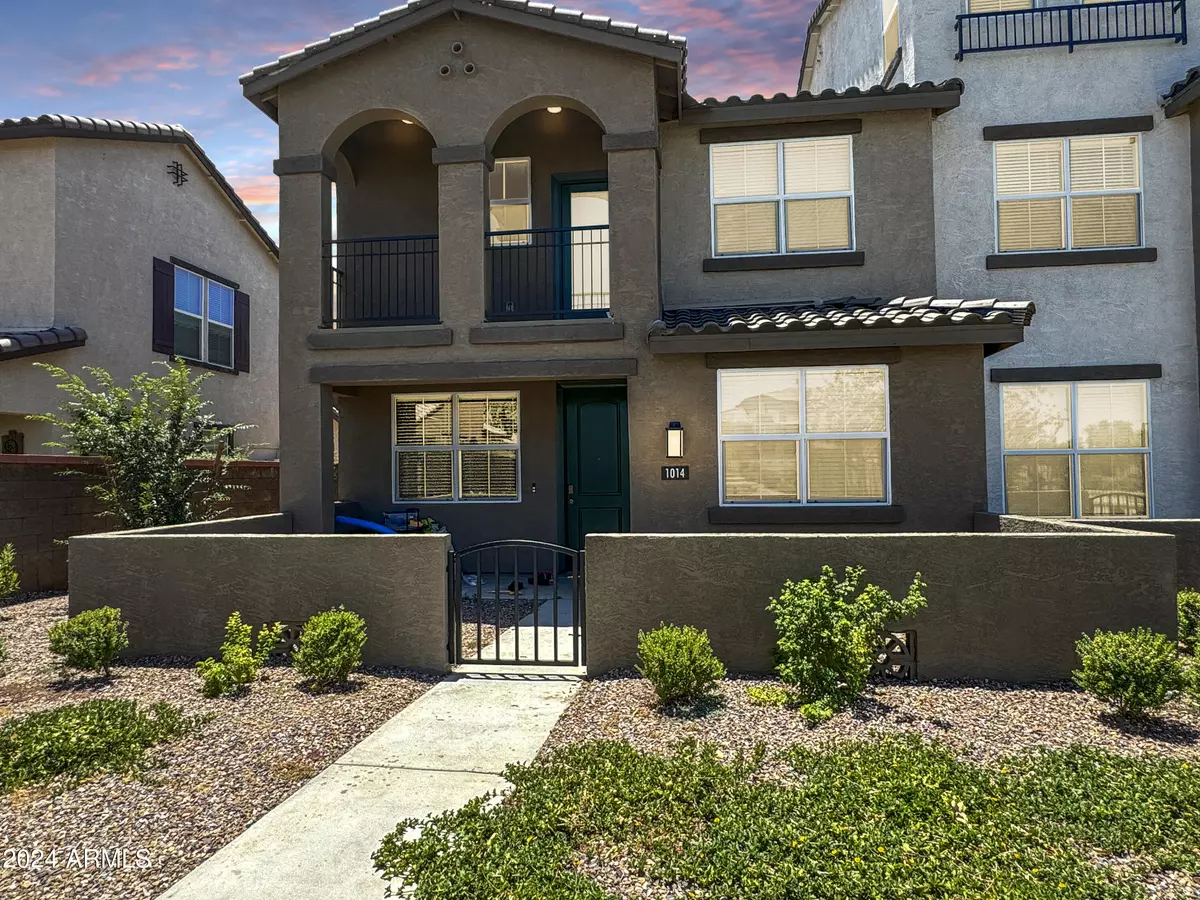$430,000
$434,000
0.9%For more information regarding the value of a property, please contact us for a free consultation.
3 Beds
2.5 Baths
1,856 SqFt
SOLD DATE : 10/04/2024
Key Details
Sold Price $430,000
Property Type Townhouse
Sub Type Townhouse
Listing Status Sold
Purchase Type For Sale
Square Footage 1,856 sqft
Price per Sqft $231
Subdivision Tre Vicino Condominium
MLS Listing ID 6720659
Sold Date 10/04/24
Bedrooms 3
HOA Fees $260/mo
HOA Y/N Yes
Originating Board Arizona Regional Multiple Listing Service (ARMLS)
Year Built 2021
Annual Tax Amount $1,589
Tax Year 2023
Lot Size 686 Sqft
Acres 0.02
Property Description
Wow - great price! Prepare to fall in love with this NEWLY built, 2021, home in a resort style GATED community located in the heart of Chandler. Popular Caroline floor plan has an amazing layout that features a 2 car garage, private courtyard and 2nd floor balcony. Prime end unit location backing to common area with pool views! Step inside to discover a spacious and inviting floor plan, highlighted by stunning wood like tile flooring that spans throughout the main floor. You will immediately notice a ton of natural light and 9' ceilings. The large open great room welcomes you with warmth and style, perfect for hosting gatherings. Adjacent to the great room, you'll find a bonus room which may be used as a... formal dining room, office or playroom. The heart of the home, the kitchen is a chef's dream come true. Featuring a breakfast bar island with Quartz countertops, upgraded staggered cabinets, stainless steel appliances, and a pantry. The oversized primary suite offers balcony access overlooking the pool and a luxurious bathroom with dual vanities, a walk in shower and a large walk in closet. Two secondary bedrooms and a full guest bathroom provide plenty of space for family or guests, while the additional loft space offers flexibility for use as an office or additional family room. The laundry room is conveniently located upstairs, close to the primary bedroom, making laundry a breeze. This home prioritizes efficiency, with features such as dual pane low E windows, insulation, and HVAC systems, reducing environmental impact while keeping utility costs lower. Enjoy the perfect blend of comfort, style, and sustainability in this remarkable home. END UNIT WITH NO ONE ABOVE OR BELOW! Oversized 2 Car garage. Popular Tre Vicino has 2 community pools, park areas, large greenbelt, BBQ & bocce ball. One Minute To Downtown Chandler with tons of shopping, restaurants, theaters and More! Close To 101, 202 & US-60. Welcome home!
Location
State AZ
County Maricopa
Community Tre Vicino Condominium
Rooms
Other Rooms Loft
Den/Bedroom Plus 5
Separate Den/Office Y
Interior
Interior Features 9+ Flat Ceilings, Soft Water Loop, Kitchen Island, Double Vanity, Granite Counters
Heating Electric
Cooling Refrigeration
Flooring Carpet, Tile
Fireplaces Number No Fireplace
Fireplaces Type None
Fireplace No
Window Features Dual Pane,Low-E
SPA None
Laundry WshrDry HookUp Only
Exterior
Exterior Feature Balcony, Private Yard
Garage Spaces 2.0
Garage Description 2.0
Fence Other
Pool None
Community Features Gated Community, Community Pool, Playground
Amenities Available FHA Approved Prjct, Management, VA Approved Prjct
Roof Type Tile
Private Pool No
Building
Lot Description Desert Front
Story 2
Builder Name D R HORTON
Sewer Public Sewer
Water City Water
Structure Type Balcony,Private Yard
New Construction No
Schools
Elementary Schools Rudy G Bologna Elementary
Middle Schools John M Andersen Elementary School
High Schools Chandler High School
School District Chandler Unified District
Others
HOA Name Tre Vicino HOA
HOA Fee Include Roof Repair,Insurance,Maintenance Grounds,Street Maint,Front Yard Maint,Trash,Roof Replacement,Maintenance Exterior
Senior Community No
Tax ID 302-40-189
Ownership Condominium
Acceptable Financing Conventional, FHA, VA Loan
Horse Property N
Listing Terms Conventional, FHA, VA Loan
Financing Conventional
Read Less Info
Want to know what your home might be worth? Contact us for a FREE valuation!

Our team is ready to help you sell your home for the highest possible price ASAP

Copyright 2025 Arizona Regional Multiple Listing Service, Inc. All rights reserved.
Bought with Better Homes & Gardens Real Estate SJ Fowler
GET MORE INFORMATION
Partner | Lic# SA559348000






