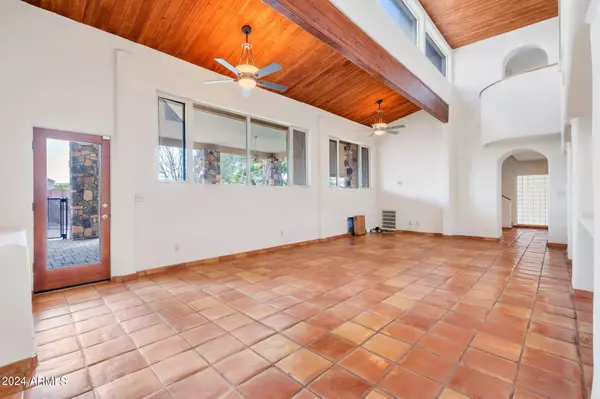$1,600,000
$1,800,000
11.1%For more information regarding the value of a property, please contact us for a free consultation.
5 Beds
4.5 Baths
4,350 SqFt
SOLD DATE : 11/07/2024
Key Details
Sold Price $1,600,000
Property Type Single Family Home
Sub Type Single Family - Detached
Listing Status Sold
Purchase Type For Sale
Square Footage 4,350 sqft
Price per Sqft $367
Subdivision Raintree Ranch Lot 1-8 Tr A B
MLS Listing ID 6679883
Sold Date 11/07/24
Style Territorial/Santa Fe
Bedrooms 5
HOA Y/N No
Originating Board Arizona Regional Multiple Listing Service (ARMLS)
Year Built 1983
Annual Tax Amount $3,770
Tax Year 2023
Lot Size 2.463 Acres
Acres 2.46
Property Description
LOCATION! LOCATION! LOCATION! One-of-a-kind property with 2.5 acres in the heart of Chandler. Close to fways, shopping, dining, schools, Intel and other major employers. Combined PASTURES are 1.5 acres, quiet and serene, SRP irrigated, Corral, room for horses/animals. CAR ENTHUSIAST! Has Garage parking for 7 vehicles, has high ceiling, oversized door, Prof vehicle lift, Evap Cooling, Half Bath, sink, W/D, Micro, soft water plus 50-foot RV Carport and Trailor Parking. BACKYARD is perfect for entertaining with large, covered Patio, Pebble Tech Pool/Jacuzzi/BBQ/Fireplace and artificial grass HOME is well maintained, true Territorial style with 5/Bdrms, 4.5 Baths. MBR is on main level, 2 secondary Bdrms have on- suite Baths. BASEMENT is large with 2 Bdrms, cool in summer. LOW PROPERTY TAXES
Location
State AZ
County Maricopa
Community Raintree Ranch Lot 1-8 Tr A B
Direction From Dobson go West on Galveston, North at Bullmoose Dr., go to dead end, go West on Private Driveway to home.
Rooms
Other Rooms Library-Blt-in Bkcse, Separate Workshop
Basement Finished, Full
Master Bedroom Split
Den/Bedroom Plus 7
Separate Den/Office Y
Interior
Interior Features Eat-in Kitchen, 9+ Flat Ceilings, Soft Water Loop, Vaulted Ceiling(s), Kitchen Island, Pantry, Double Vanity, Full Bth Master Bdrm, Separate Shwr & Tub, High Speed Internet
Heating Mini Split, Electric, ENERGY STAR Qualified Equipment
Cooling See Remarks, Refrigeration, Programmable Thmstat, Evaporative Cooling, Ceiling Fan(s), ENERGY STAR Qualified Equipment
Flooring Carpet, Tile
Fireplaces Type Exterior Fireplace
Fireplace Yes
Window Features Sunscreen(s),Dual Pane
SPA Heated,Private
Exterior
Exterior Feature Balcony, Covered Patio(s), Patio, Private Yard, Storage, Built-in Barbecue
Garage Attch'd Gar Cabinets, Electric Door Opener, Extnded Lngth Garage, Over Height Garage, Temp Controlled, Detached, RV Access/Parking
Garage Spaces 7.0
Carport Spaces 1
Garage Description 7.0
Fence Other, Block
Pool Play Pool, Heated, Private
Landscape Description Irrigation Back, Flood Irrigation
Community Features Biking/Walking Path
Utilities Available Propane
Amenities Available None
Waterfront No
Roof Type Foam
Private Pool Yes
Building
Lot Description Sprinklers In Rear, Sprinklers In Front, Desert Front, Gravel/Stone Front, Gravel/Stone Back, Synthetic Grass Back, Auto Timer H2O Front, Natural Desert Front, Irrigation Back, Flood Irrigation
Story 3
Builder Name UNK
Sewer Septic in & Cnctd, Septic Tank
Water City Water
Architectural Style Territorial/Santa Fe
Structure Type Balcony,Covered Patio(s),Patio,Private Yard,Storage,Built-in Barbecue
New Construction Yes
Schools
Elementary Schools John M Andersen Elementary School
Middle Schools John M Andersen Jr High School
High Schools Chandler High School
School District Chandler Unified District
Others
HOA Fee Include No Fees
Senior Community No
Tax ID 302-45-005-D
Ownership Fee Simple
Acceptable Financing Conventional
Horse Property Y
Horse Feature Corral(s), Stall, Tack Room
Listing Terms Conventional
Financing Carryback
Read Less Info
Want to know what your home might be worth? Contact us for a FREE valuation!

Our team is ready to help you sell your home for the highest possible price ASAP

Copyright 2024 Arizona Regional Multiple Listing Service, Inc. All rights reserved.
Bought with P.J. Hussey & Associates, Inc
GET MORE INFORMATION

Partner | Lic# SA559348000






