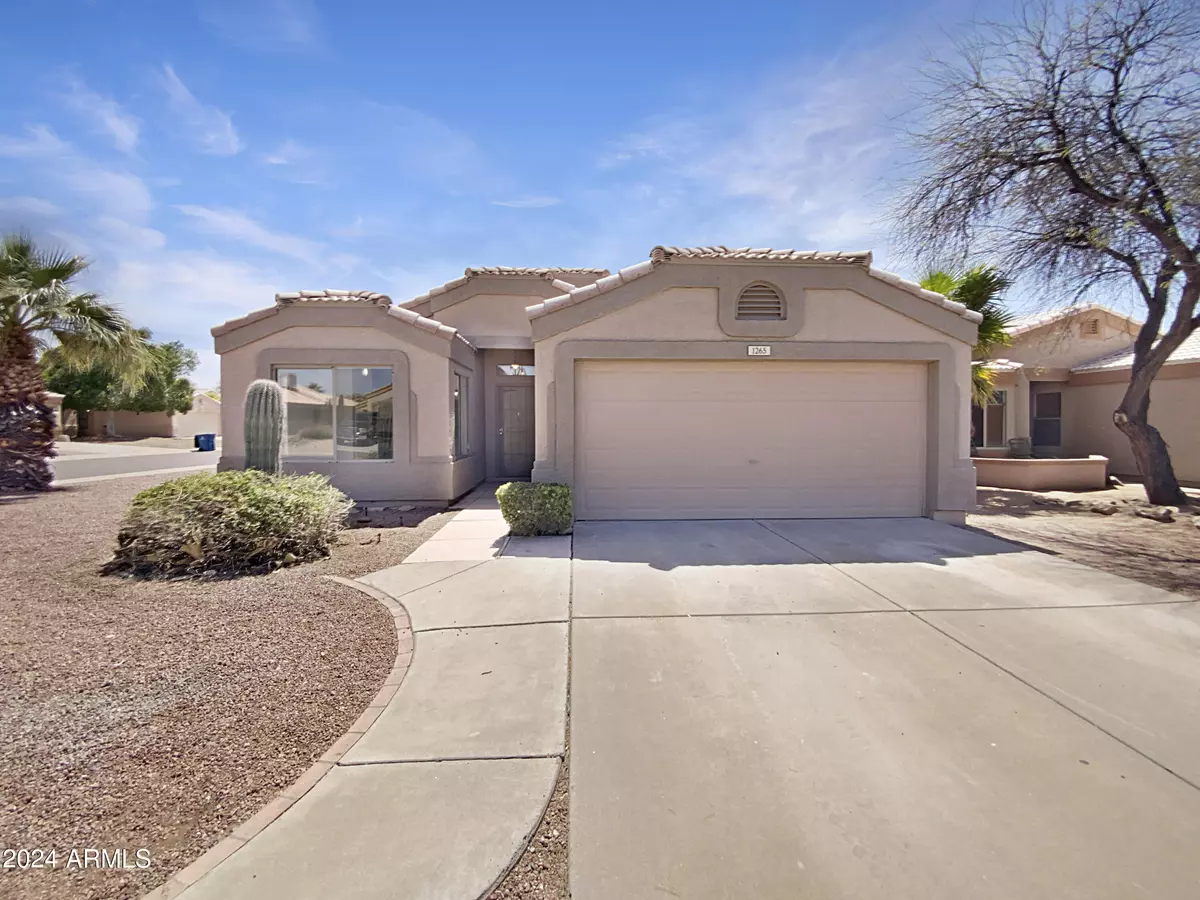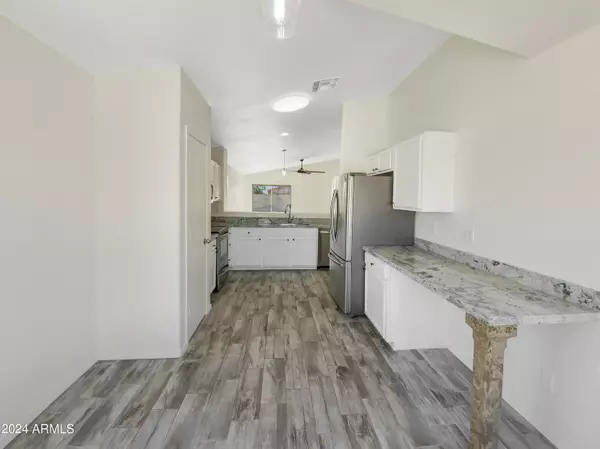$375,000
$375,000
For more information regarding the value of a property, please contact us for a free consultation.
3 Beds
2 Baths
1,464 SqFt
SOLD DATE : 11/12/2024
Key Details
Sold Price $375,000
Property Type Single Family Home
Sub Type Single Family - Detached
Listing Status Sold
Purchase Type For Sale
Square Footage 1,464 sqft
Price per Sqft $256
Subdivision Sunrise Canyon
MLS Listing ID 6690095
Sold Date 11/12/24
Bedrooms 3
HOA Fees $34/mo
HOA Y/N Yes
Originating Board Arizona Regional Multiple Listing Service (ARMLS)
Year Built 1998
Annual Tax Amount $1,384
Tax Year 2023
Lot Size 5,852 Sqft
Acres 0.13
Property Description
Nestled in the highly desirable Sunrise Canyon community, this single-story gem offers a spacious and inviting retreat. Boasting three bedrooms and two bathrooms, this home welcomes you with an open, light, and bright floor plan. The heart of the home is the open-concept living area, perfect for entertaining or simply relaxing. The kitchen, with its modern appliances and ample counter space, overlooks the dining and living areas, ensuring you're always part of the action. The primary bedroom is a peaceful haven, featuring a spacious layout and an ensuite bathroom for added privacy and convenience. Two additional bedrooms provide plenty of space for guests, or a home office. Step outside to the backyard, a clean canvas awaiting your personal touch. Whether you envision a lush garden oasis a tranquil outdoor living space, or a pool, the possibilities are endless. Located in the highly sought-after Sunrise Canyon community, this home offers not just a place to live, but a lifestyle. Enjoy the convenience of nearby shopping, dining, and entertainment options, as well as easy access to freeways for a quick commute to work or play. Don't miss your chance to own this charming home in one of the most coveted communities!
Location
State AZ
County Pinal
Community Sunrise Canyon
Direction From Ironwood Dr. Go East on Southern Ave. Turn L on Valley Dr. R on Thunderbird Dr. L on W 18th Ave. The property is on the left.
Rooms
Den/Bedroom Plus 3
Separate Den/Office N
Interior
Interior Features Eat-in Kitchen, No Interior Steps, Pantry, Double Vanity, Full Bth Master Bdrm, Separate Shwr & Tub
Heating Electric
Cooling Refrigeration
Flooring Carpet, Tile
Fireplaces Number No Fireplace
Fireplaces Type None
Fireplace No
SPA None
Laundry WshrDry HookUp Only
Exterior
Exterior Feature Patio
Parking Features Dir Entry frm Garage, Electric Door Opener
Garage Spaces 2.0
Garage Description 2.0
Fence Block
Pool None
Amenities Available Management
Roof Type Tile
Private Pool No
Building
Lot Description Dirt Back, Gravel/Stone Front
Story 1
Builder Name Unknown
Sewer Public Sewer
Water City Water
Structure Type Patio
New Construction No
Schools
Elementary Schools Desert Vista Elementary School
Middle Schools Cactus Canyon Junior High
High Schools Apache Junction High School
School District Apache Junction Unified District
Others
HOA Name Sunrise Canyon
HOA Fee Include Maintenance Grounds
Senior Community No
Tax ID 102-52-100
Ownership Fee Simple
Acceptable Financing Conventional, FHA, VA Loan
Horse Property N
Listing Terms Conventional, FHA, VA Loan
Financing FHA
Read Less Info
Want to know what your home might be worth? Contact us for a FREE valuation!

Our team is ready to help you sell your home for the highest possible price ASAP

Copyright 2025 Arizona Regional Multiple Listing Service, Inc. All rights reserved.
Bought with Weichert, Realtors - Courtney Valleywide
GET MORE INFORMATION
Partner | Lic# SA559348000






