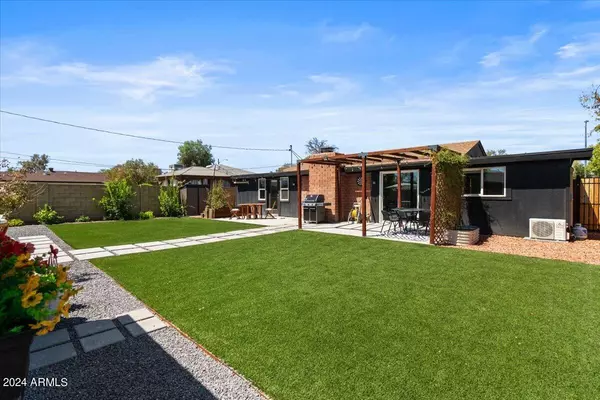$510,000
$510,000
For more information regarding the value of a property, please contact us for a free consultation.
3 Beds
2 Baths
1,708 SqFt
SOLD DATE : 11/15/2024
Key Details
Sold Price $510,000
Property Type Single Family Home
Sub Type Single Family - Detached
Listing Status Sold
Purchase Type For Sale
Square Footage 1,708 sqft
Price per Sqft $298
Subdivision Westwood Estates 1
MLS Listing ID 6754052
Sold Date 11/15/24
Style Ranch
Bedrooms 3
HOA Y/N No
Originating Board Arizona Regional Multiple Listing Service (ARMLS)
Year Built 1948
Annual Tax Amount $1,564
Tax Year 2023
Lot Size 8,682 Sqft
Acres 0.2
Property Sub-Type Single Family - Detached
Property Description
This house is a perfect starter or retirement house. Situated in the historic Westwood District and convenient to everything! Home has been beautifully updated with newer roof and A/C unit. Huge low maintenance backyard with new storage shed, garden, ramada and patio. You will fall in love with this perfectly maintained home with historic details. # Bedroom and 2 bathrooms, both with walk-in showers, dual vanities and new tile and plumbing fixtures. Good -sized bedrooms with closets, addition has a family room, fireplace and dining area. Kitchen updated with new stainless steel appliances , granite countertops and new cabinets. Red brick exterior, original doors, mailbox slot, and phone booth bring out the charm in this adorable historic house.
Location
State AZ
County Maricopa
Community Westwood Estates 1
Rooms
Other Rooms Great Room
Den/Bedroom Plus 3
Separate Den/Office N
Interior
Interior Features Eat-in Kitchen, No Interior Steps, 3/4 Bath Master Bdrm, Double Vanity, High Speed Internet, Granite Counters
Heating Natural Gas
Cooling Refrigeration, Programmable Thmstat
Flooring Concrete
Fireplaces Number 1 Fireplace
Fireplaces Type 1 Fireplace
Fireplace Yes
Window Features Dual Pane
SPA None
Laundry WshrDry HookUp Only
Exterior
Exterior Feature Covered Patio(s)
Carport Spaces 2
Fence Block
Pool None
Amenities Available None
Roof Type Composition
Private Pool No
Building
Lot Description Synthetic Grass Frnt, Synthetic Grass Back
Story 1
Builder Name unknown
Sewer Public Sewer
Water City Water
Architectural Style Ranch
Structure Type Covered Patio(s)
New Construction No
Schools
Elementary Schools Maie Bartlett Heard School
Middle Schools Maie Bartlett Heard School
High Schools Central High School
School District Phoenix Union High School District
Others
HOA Fee Include No Fees
Senior Community No
Tax ID 110-24-011
Ownership Fee Simple
Acceptable Financing Conventional, FHA, VA Loan
Horse Property N
Listing Terms Conventional, FHA, VA Loan
Financing VA
Read Less Info
Want to know what your home might be worth? Contact us for a FREE valuation!

Our team is ready to help you sell your home for the highest possible price ASAP

Copyright 2025 Arizona Regional Multiple Listing Service, Inc. All rights reserved.
Bought with Realty Executives
GET MORE INFORMATION
Partner | Lic# SA559348000






