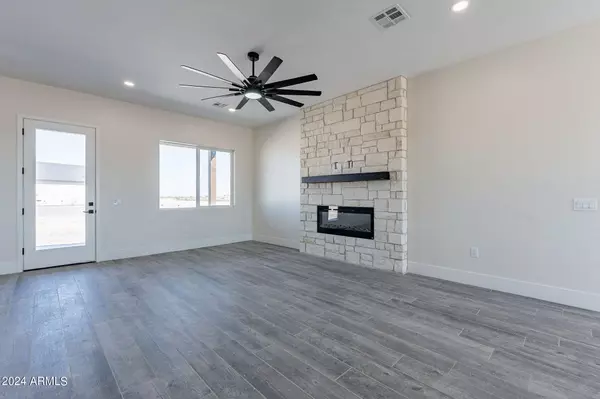$629,900
$619,900
1.6%For more information regarding the value of a property, please contact us for a free consultation.
4 Beds
2.5 Baths
2,374 SqFt
SOLD DATE : 11/20/2024
Key Details
Sold Price $629,900
Property Type Single Family Home
Sub Type Single Family - Detached
Listing Status Sold
Purchase Type For Sale
Square Footage 2,374 sqft
Price per Sqft $265
Subdivision Commencing At The Northwest Corner Of Section 25,
MLS Listing ID 6762631
Sold Date 11/20/24
Bedrooms 4
HOA Y/N No
Originating Board Arizona Regional Multiple Listing Service (ARMLS)
Year Built 2024
Annual Tax Amount $266
Tax Year 2023
Lot Size 1.240 Acres
Acres 1.24
Property Description
Introducing your dream home, custom-built modern farmhouse nestled on a generous 1.25-acre lot with irrigation rights. This house offers not just a home but a lifestyle. With 4 spacious bedrooms, including a luxurious primary bedroom and 2.5 well-appointed bathrooms, comfort is at your fingertips. Step inside and savor the charm of wood-like tile flooring throughout this open-plan sanctuary. Cooking enthusiasts will fall in love with the chic custom cabinets and sleek quartz countertops in the kitchen. Energy efficient features dual-pane windows and spray foam insulation. Let's not forget the practical perks: a sizable 3-car garage ensures that your vehicles and toys are safely tucked away. Nestled in a serene neighborhood in Casa Grande, This home is waiting for you.
Location
State AZ
County Pinal
Community Commencing At The Northwest Corner Of Section 25,
Direction Head South on Tweedy Rd, Take a Left onto David Lane, Take a Left on Charleston
Rooms
Other Rooms Family Room
Den/Bedroom Plus 5
Separate Den/Office Y
Interior
Interior Features Eat-in Kitchen, 9+ Flat Ceilings, Soft Water Loop, Kitchen Island, Double Vanity, Separate Shwr & Tub
Heating Electric
Cooling Refrigeration, Programmable Thmstat, Ceiling Fan(s)
Flooring Carpet, Tile
Fireplaces Number 1 Fireplace
Fireplaces Type 1 Fireplace, Living Room
Fireplace Yes
Window Features Dual Pane
SPA None
Laundry WshrDry HookUp Only
Exterior
Exterior Feature Covered Patio(s)
Parking Features Dir Entry frm Garage, Electric Door Opener, Extnded Lngth Garage, RV Access/Parking
Garage Spaces 3.0
Garage Description 3.0
Fence None
Pool None
Utilities Available Other (See Remarks)
Amenities Available None
Roof Type Composition
Private Pool No
Building
Lot Description Gravel/Stone Front
Story 1
Builder Name Family First Construction LLC
Sewer Septic in & Cnctd, Septic Tank
Water Shared Well
Structure Type Covered Patio(s)
New Construction Yes
Schools
Elementary Schools Casa Grande Middle School
Middle Schools Casa Grande Middle School
High Schools Casa Grande Union High School
School District Casa Grande Union High School District
Others
HOA Fee Include No Fees
Senior Community No
Tax ID 401-14-056
Ownership Fee Simple
Acceptable Financing Conventional, 1031 Exchange, VA Loan
Horse Property Y
Listing Terms Conventional, 1031 Exchange, VA Loan
Financing Conventional
Read Less Info
Want to know what your home might be worth? Contact us for a FREE valuation!

Our team is ready to help you sell your home for the highest possible price ASAP

Copyright 2025 Arizona Regional Multiple Listing Service, Inc. All rights reserved.
Bought with Hawkins & Associates Realty, Inc.
GET MORE INFORMATION
Partner | Lic# SA559348000






