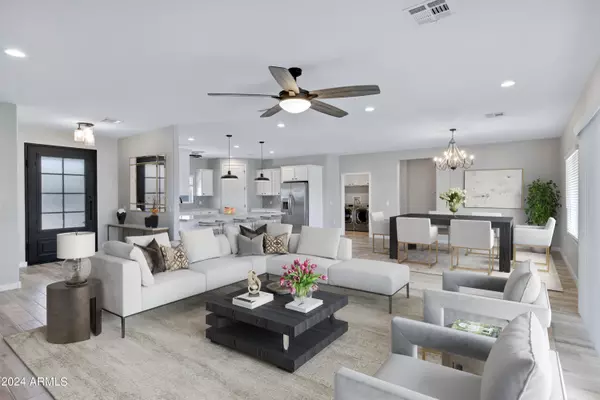$683,000
$694,900
1.7%For more information regarding the value of a property, please contact us for a free consultation.
4 Beds
2 Baths
2,353 SqFt
SOLD DATE : 12/02/2024
Key Details
Sold Price $683,000
Property Type Single Family Home
Sub Type Single Family - Detached
Listing Status Sold
Purchase Type For Sale
Square Footage 2,353 sqft
Price per Sqft $290
Subdivision Arroyo Verde Estates
MLS Listing ID 6739670
Sold Date 12/02/24
Style Ranch
Bedrooms 4
HOA Fees $36/mo
HOA Y/N Yes
Originating Board Arizona Regional Multiple Listing Service (ARMLS)
Year Built 2022
Annual Tax Amount $2,986
Tax Year 2023
Lot Size 1.065 Acres
Acres 1.06
Property Description
Wow! Gently lived in, single story, 2 year old, 4 bedroom house with a beautifully landscaped yard on 1+ acre on private lot in Casa Grande. Low HOA fee. Mountain views - even has a putting green and hot tub. No carpet, large kitchen, open concept, double slider in great room with views of the mountains & back yard, split floor plan with sizable bedrooms and dual sinks in both bathrooms. Modern color schemes and tile flooring perfect for pets or kids! 4 car garage with storage units and an RV gate with driveway to the gate and behind the gate - great for toy storage. If you're looking for a large home with lots of space, come see this today! Conveniently located to Freeway and Casa Grande mod-cons.
Location
State AZ
County Pinal
Community Arroyo Verde Estates
Direction South on Syncline Ridge road - follow around to property on the left.
Rooms
Other Rooms Great Room
Master Bedroom Split
Den/Bedroom Plus 4
Separate Den/Office N
Interior
Interior Features Eat-in Kitchen, Breakfast Bar, 9+ Flat Ceilings, Drink Wtr Filter Sys, No Interior Steps, Wet Bar, Kitchen Island, Pantry, Double Vanity, Full Bth Master Bdrm, Separate Shwr & Tub, High Speed Internet
Heating Electric
Cooling Refrigeration, Programmable Thmstat, Ceiling Fan(s)
Flooring Tile
Fireplaces Number No Fireplace
Fireplaces Type None
Fireplace No
Window Features Dual Pane,Low-E
SPA Above Ground
Exterior
Exterior Feature Covered Patio(s), Patio, Private Yard
Parking Features Electric Door Opener, RV Gate, Side Vehicle Entry
Garage Spaces 4.0
Garage Description 4.0
Fence Block
Pool None
Community Features Biking/Walking Path
Amenities Available Self Managed
View Mountain(s)
Roof Type Tile
Private Pool No
Building
Lot Description Sprinklers In Rear, Sprinklers In Front, Desert Back, Desert Front, Grass Front, Synthetic Grass Frnt, Synthetic Grass Back
Story 1
Builder Name Absolute Homes
Sewer Septic in & Cnctd, Septic Tank
Water Pvt Water Company
Architectural Style Ranch
Structure Type Covered Patio(s),Patio,Private Yard
New Construction No
Schools
Elementary Schools Coolidge Jr High School
Middle Schools Coolidge Jr High School
High Schools Coolidge High School
School District Coolidge Unified District
Others
HOA Name Arroyo Verde Estates
HOA Fee Include Maintenance Grounds
Senior Community No
Tax ID 401-04-121
Ownership Fee Simple
Acceptable Financing Conventional, 1031 Exchange, FHA, VA Loan
Horse Property N
Listing Terms Conventional, 1031 Exchange, FHA, VA Loan
Financing Conventional
Read Less Info
Want to know what your home might be worth? Contact us for a FREE valuation!

Our team is ready to help you sell your home for the highest possible price ASAP

Copyright 2025 Arizona Regional Multiple Listing Service, Inc. All rights reserved.
Bought with West USA Realty
GET MORE INFORMATION
Partner | Lic# SA559348000






