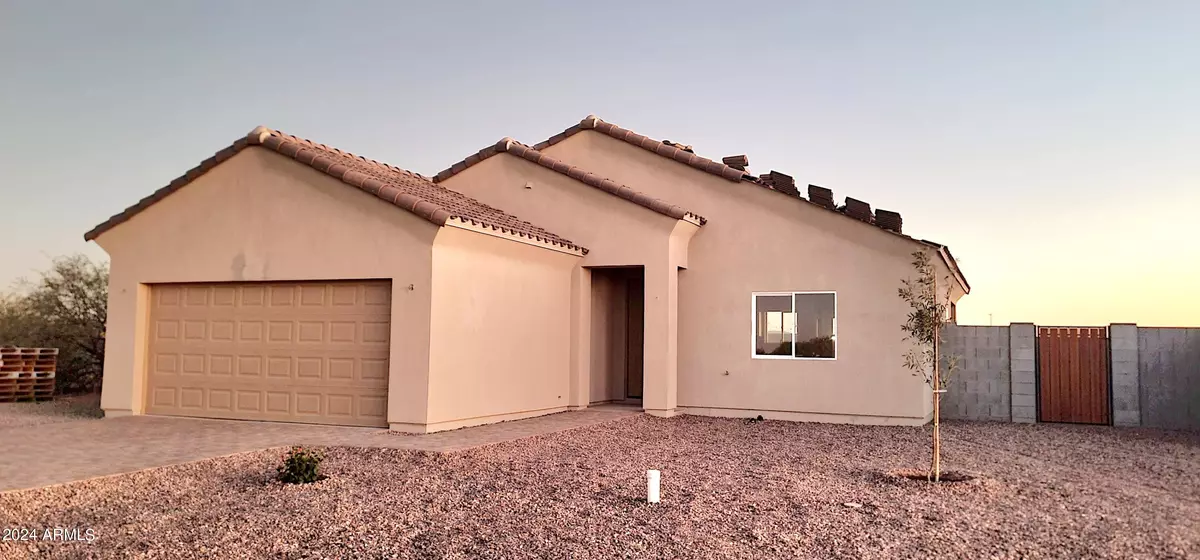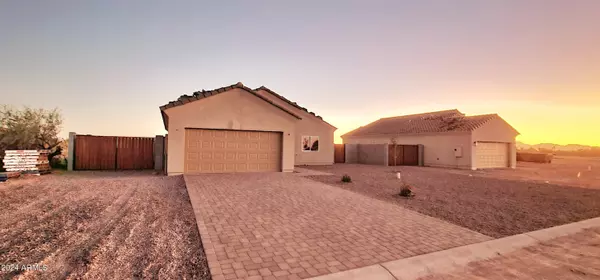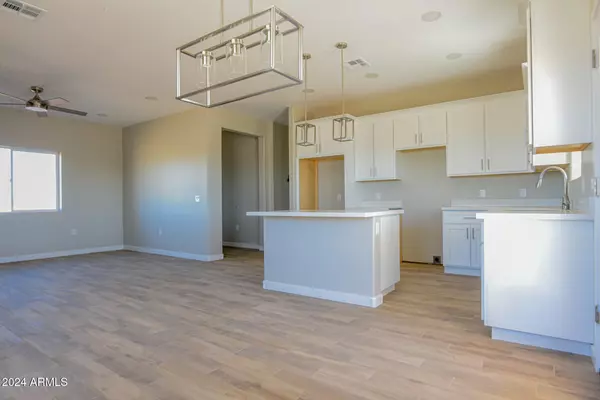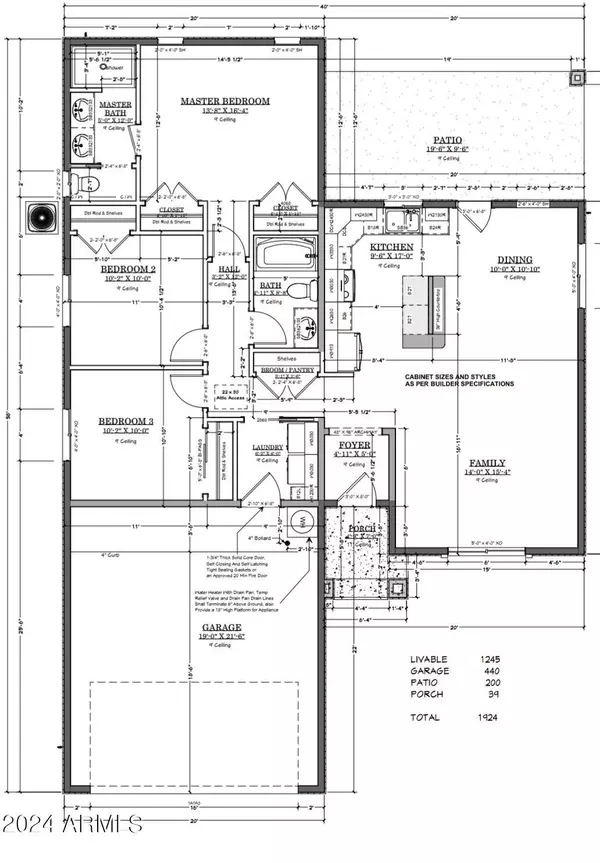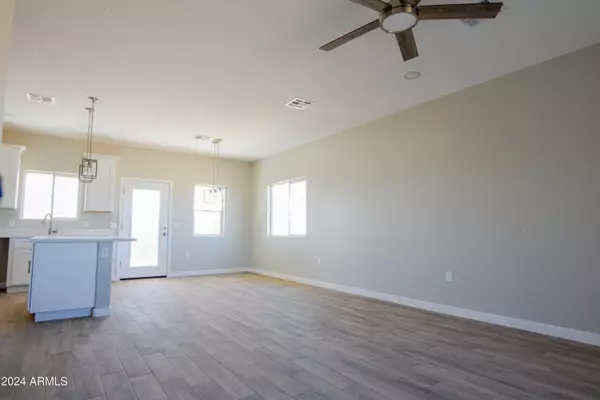$279,500
$279,500
For more information regarding the value of a property, please contact us for a free consultation.
3 Beds
2 Baths
1,254 SqFt
SOLD DATE : 12/11/2024
Key Details
Sold Price $279,500
Property Type Single Family Home
Sub Type Single Family - Detached
Listing Status Sold
Purchase Type For Sale
Square Footage 1,254 sqft
Price per Sqft $222
Subdivision Casa Grande West Unit Three
MLS Listing ID 6775090
Sold Date 12/11/24
Bedrooms 3
HOA Y/N No
Originating Board Arizona Regional Multiple Listing Service (ARMLS)
Year Built 2024
Annual Tax Amount $12
Tax Year 2024
Lot Size 7,887 Sqft
Acres 0.18
Property Description
Welcome Home! Beautiful semi-custom home including spray foam insulation. As you enter, you are greeted by Wood-Grain tile floors, a luxurious kitchen with Stainless Steel appliances, & a great open floorplan leading right into the Dining & Living rooms. Bathrooms have matching granite counters to the Kitchen. Walk-in shower and Dual Sinks in the Main bath and tub in the guest bath. Each Bedroom has plush Carpet & prewired for wall mounted TV's. Main bed features dual closets. Enter the backyard from the Main Bed or the Kitchen, each with its door to the Back patio. RV Gate & standard gate to the backyard. The Paver driveway leads you to the nicely sized finished garage with an opener, multiple electric outlets, and dual lighting. Tile roof for appeal & longer life. Peaceful nights awaits
Location
State AZ
County Pinal
Community Casa Grande West Unit Three
Direction Head South on Guinn to Desert Crest. Go West on Desert Crest and home is 2nd on left.
Rooms
Master Bedroom Not split
Den/Bedroom Plus 3
Separate Den/Office N
Interior
Interior Features Eat-in Kitchen, Breakfast Bar, Kitchen Island, Pantry, 3/4 Bath Master Bdrm, Double Vanity, Granite Counters
Heating Electric
Cooling Refrigeration, Ceiling Fan(s)
Flooring Carpet, Tile
Fireplaces Number No Fireplace
Fireplaces Type None
Fireplace No
Window Features ENERGY STAR Qualified Windows
SPA None
Laundry WshrDry HookUp Only
Exterior
Exterior Feature Patio, Private Yard
Parking Features Dir Entry frm Garage, Electric Door Opener, RV Gate, RV Access/Parking
Garage Spaces 2.0
Garage Description 2.0
Fence Block
Pool None
Amenities Available None
View Mountain(s)
Roof Type Tile
Accessibility Bath Raised Toilet
Private Pool No
Building
Lot Description Sprinklers In Front, Desert Front
Story 1
Builder Name Banx Construction
Sewer Septic Tank
Water Pvt Water Company
Structure Type Patio,Private Yard
New Construction Yes
Schools
Elementary Schools Palo Verde Elementary School
Middle Schools Casa Grande Middle School
High Schools Casa Grande Union High School
School District Casa Grande Union High School District
Others
HOA Fee Include No Fees
Senior Community No
Tax ID 503-65-060
Ownership Fee Simple
Acceptable Financing Conventional, FHA, USDA Loan, VA Loan
Horse Property Y
Listing Terms Conventional, FHA, USDA Loan, VA Loan
Financing Conventional
Read Less Info
Want to know what your home might be worth? Contact us for a FREE valuation!

Our team is ready to help you sell your home for the highest possible price ASAP

Copyright 2025 Arizona Regional Multiple Listing Service, Inc. All rights reserved.
Bought with AZ New Horizon Realty
GET MORE INFORMATION
Partner | Lic# SA559348000

