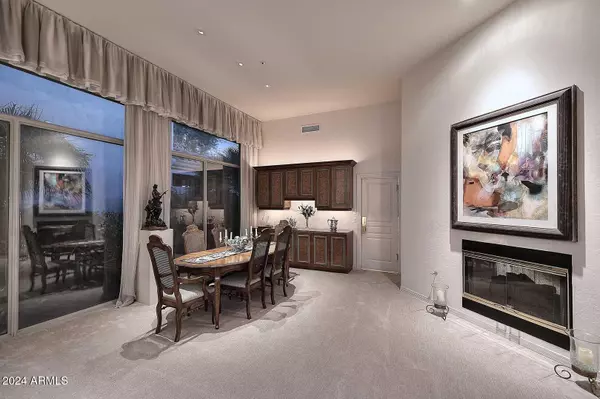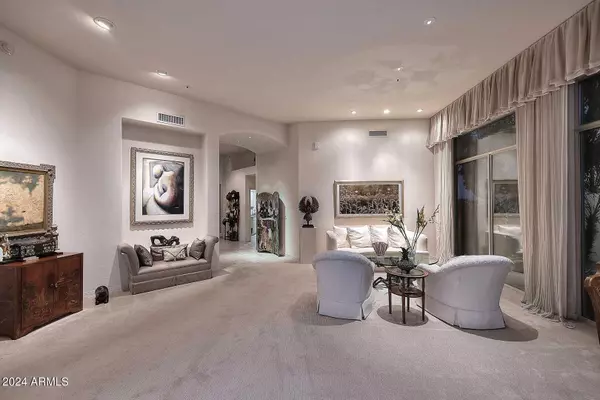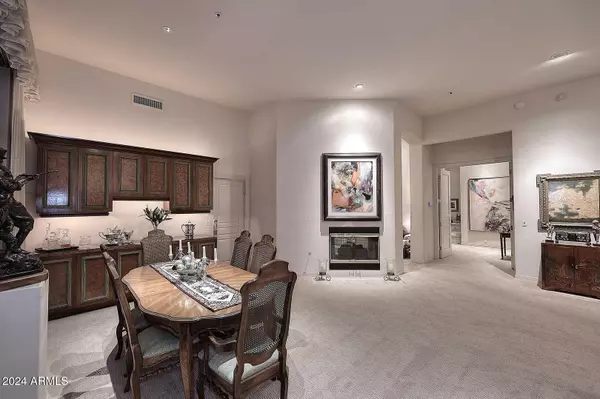$1,405,000
$1,450,000
3.1%For more information regarding the value of a property, please contact us for a free consultation.
3 Beds
2.75 Baths
2,698 SqFt
SOLD DATE : 12/23/2024
Key Details
Sold Price $1,405,000
Property Type Single Family Home
Sub Type Single Family - Detached
Listing Status Sold
Purchase Type For Sale
Square Footage 2,698 sqft
Price per Sqft $520
Subdivision 7600 Lincoln Lot 1-113 Tr A-T
MLS Listing ID 6771718
Sold Date 12/23/24
Style Santa Barbara/Tuscan
Bedrooms 3
HOA Fees $354/qua
HOA Y/N Yes
Originating Board Arizona Regional Multiple Listing Service (ARMLS)
Year Built 1993
Annual Tax Amount $5,231
Tax Year 2024
Lot Size 9,041 Sqft
Acres 0.21
Property Description
This wonderful single level home features lots of tall glass to bring the outdoors in and extensive down ceiling lighting. The floor plan is a great one with its very spacious Living Room and the Dining area includes custom built-ins plus a gas fireplace also serving the Family Room. The Den/Study off the entry hall is the perfect quiet spot in the home and it could also be set up as a 3rd bedroom. The Powder Room has a shower making it ideal if the Den was used as a 3rd BR as it has a closet. The Master displays a wall of exceptional cabinetry and the bathroom features granite and stone surfaces, a separate shower, a jetted tub and a large walk-in closet. The Kitchen is very roomy and includes a built-in Refrigerator, a Ceran cooktop on the center island - both Kitchen-Aid and a Thermador warming drawer. The eating area in the Kitchen is really good sized and is open to the comfortable Family Room that accesses the great covered patio with an extended patio for the BBQ station and for additional seating space. The 2nd bedroom is an ensuite and its bathroom has stone flooring and in the shower, a granite vanity top and a walk-in closet. The outstanding parklike backyard of this particular property is truly one of kind in 7600 Lincoln.
Location
State AZ
County Maricopa
Community 7600 Lincoln Lot 1-113 Tr A-T
Direction NE corner of Lincoln Dr. & Cattletrack Rd. Once through the guardhouse then North to 76th Pl. then Right then Left at Tuckey Ln. to the 2nd home on the Left.
Rooms
Other Rooms Family Room
Master Bedroom Split
Den/Bedroom Plus 3
Separate Den/Office N
Interior
Interior Features Eat-in Kitchen, 9+ Flat Ceilings, Drink Wtr Filter Sys, Fire Sprinklers, No Interior Steps, Kitchen Island, Pantry, Double Vanity, Full Bth Master Bdrm, Separate Shwr & Tub, Tub with Jets, High Speed Internet
Heating Natural Gas
Cooling Refrigeration, Ceiling Fan(s)
Flooring Carpet, Stone, Tile
Fireplaces Number 1 Fireplace
Fireplaces Type 1 Fireplace, Two Way Fireplace, Gas
Fireplace Yes
Window Features Dual Pane
SPA None
Exterior
Exterior Feature Covered Patio(s), Patio, Built-in Barbecue
Parking Features Attch'd Gar Cabinets, Dir Entry frm Garage, Electric Door Opener
Garage Spaces 2.0
Garage Description 2.0
Fence Block
Pool None
Community Features Gated Community, Community Spa, Community Pool, Guarded Entry, Tennis Court(s), Biking/Walking Path
Amenities Available Management
Roof Type Tile
Private Pool No
Building
Lot Description Sprinklers In Rear, Sprinklers In Front, Desert Back, Grass Back, Auto Timer H2O Front, Auto Timer H2O Back
Story 1
Builder Name Monterey Homes
Sewer Public Sewer
Water Pvt Water Company
Architectural Style Santa Barbara/Tuscan
Structure Type Covered Patio(s),Patio,Built-in Barbecue
New Construction No
Schools
Elementary Schools Kiva Elementary School
Middle Schools Mohave Middle School
High Schools Saguaro High School
School District Scottsdale Unified District
Others
HOA Name 7600 Lincoln
HOA Fee Include Maintenance Grounds
Senior Community No
Tax ID 174-17-021
Ownership Fee Simple
Acceptable Financing Conventional
Horse Property N
Listing Terms Conventional
Financing Cash
Read Less Info
Want to know what your home might be worth? Contact us for a FREE valuation!

Our team is ready to help you sell your home for the highest possible price ASAP

Copyright 2025 Arizona Regional Multiple Listing Service, Inc. All rights reserved.
Bought with HomeSmart
GET MORE INFORMATION
Partner | Lic# SA559348000






